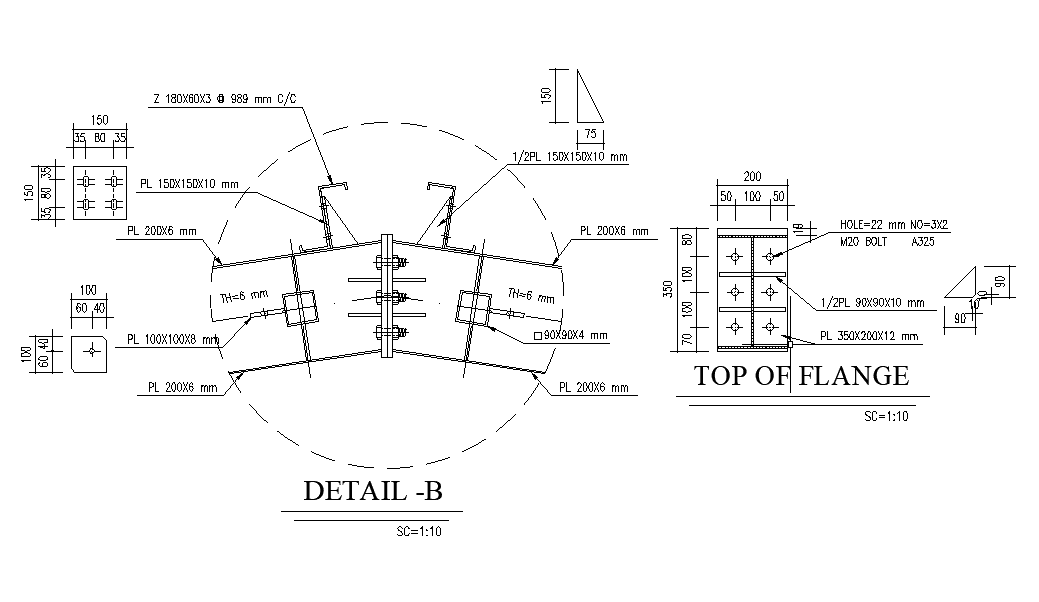Steel Roof Top Flange With Joint Section CAD Drawing Download DWG File
Description
The steel roof top flange with span joint roof section section CAD drawing which consist connection of roof ducts and sealing joinery detail given with dimensions and specifications in dwg file. this can be used by architects and engineers. Download this 2d AutoCAD drawing file.
Uploaded by:
