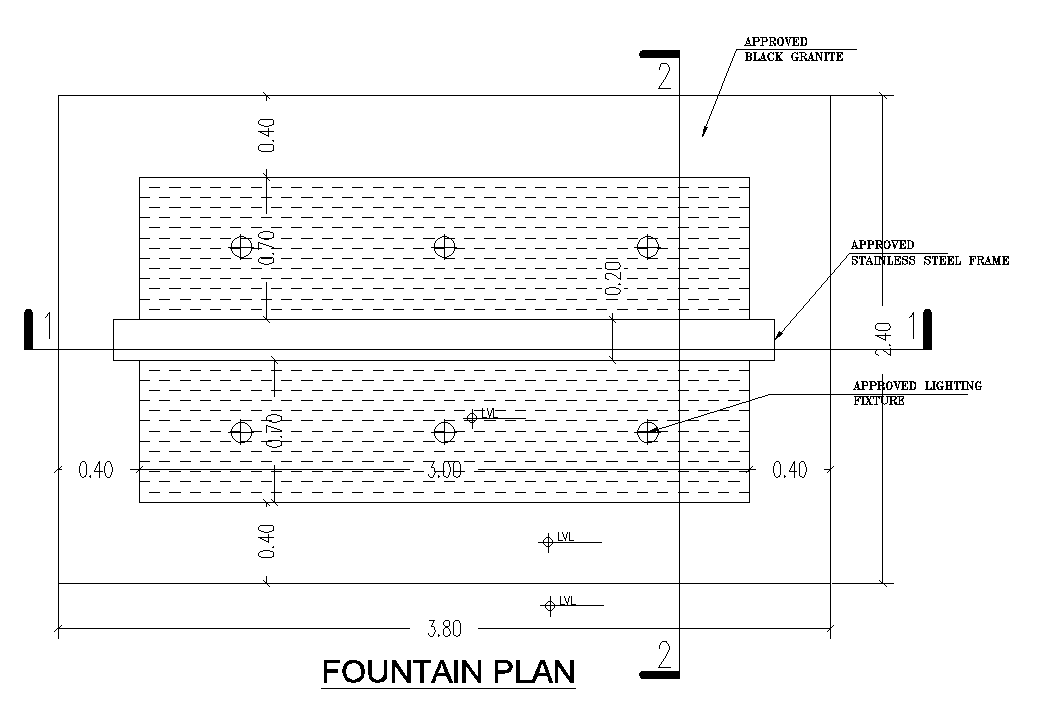Fountain Wall Top View CAD Drawing AutoCAD File DWG Layout Design
Description
This fountain wall top view CAD drawing provides a detailed layout for architects and designers. The AutoCAD DWG file includes precise measurements and top-view details, making it easy to integrate into landscape or architectural projects. Editable and accurate, it helps plan water features efficiently while enhancing aesthetic appeal in commercial or residential spaces.
Uploaded by:
