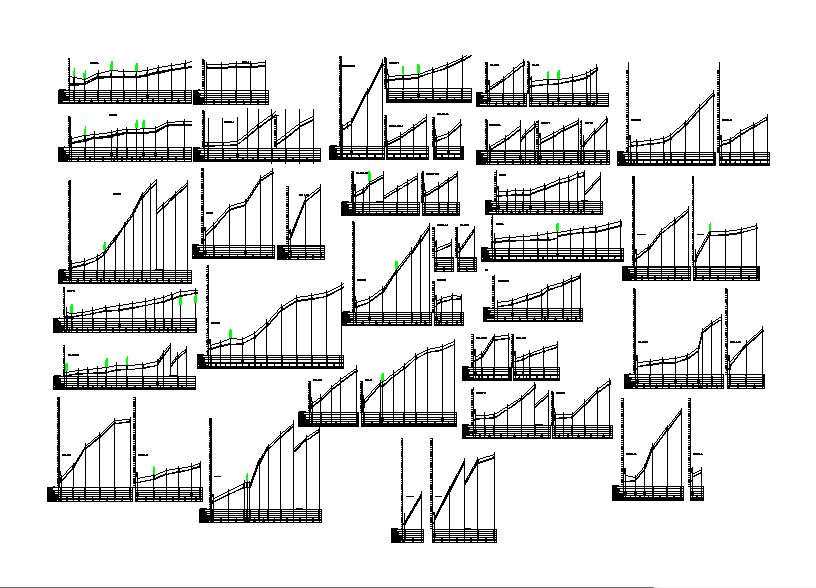contour surveying Detail in dwg file
Description
contour surveying Detail in dwg file , Graph design, Contour diagram detail.
File Type:
DWG
File Size:
636 KB
Category::
Structure
Sub Category::
Section Plan CAD Blocks & DWG Drawing Models
type:
Gold
Uploaded by:
Priyanka
Patel
