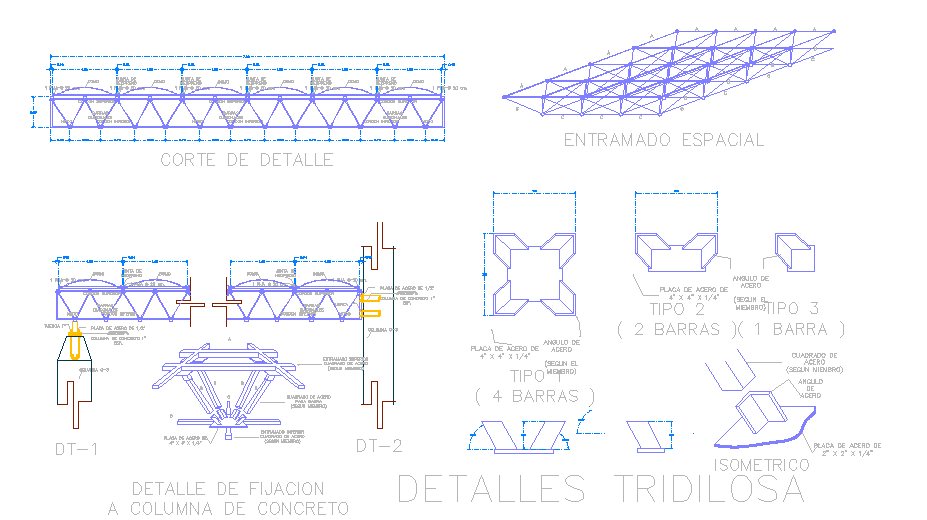Typical metal stud framing details
Description
Typical metal stud framing details. Fixing detail To concrete column, Cutting detail, Space frame, Anchor to Concrete column 1 "esp., Lower string, etc detail.
File Type:
DWG
File Size:
83 KB
Category::
Structure
Sub Category::
Section Plan CAD Blocks & DWG Drawing Models
type:
Gold
Uploaded by:
Priyanka
Patel
