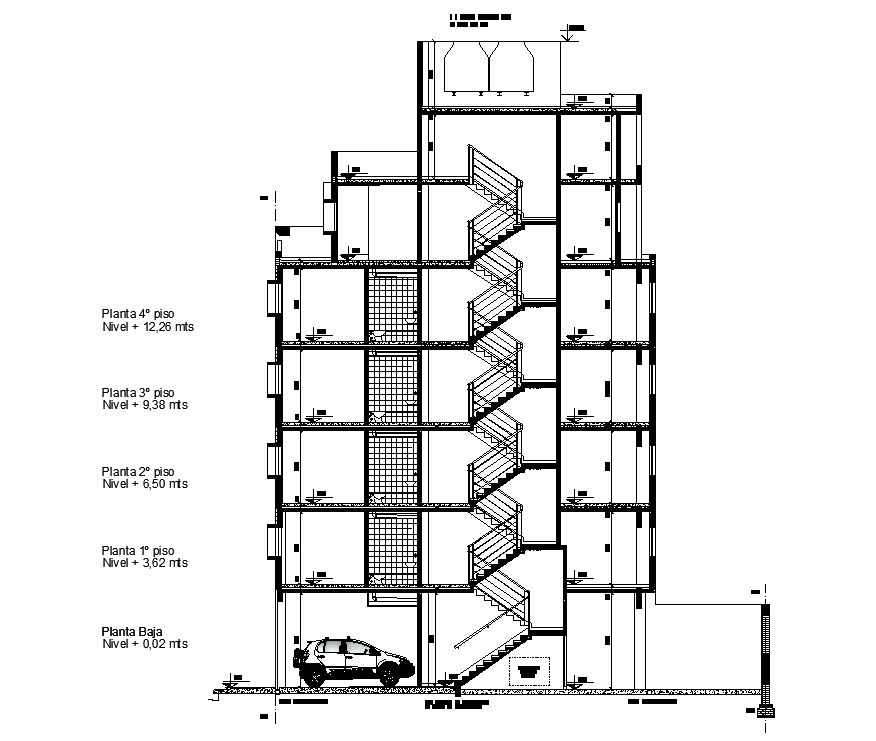AutoCAD Apartment Building Section CAD Drawing Download DWG File
Description
The residence apartment building section CAD drawing that shows standard staircase, car parking, cistern, and security room on ground floor, this is total 5 storey floor level building model design dwg file. Thank you for downloading the AutoCAD drawing file and other CAD program files from our website.
Uploaded by:

