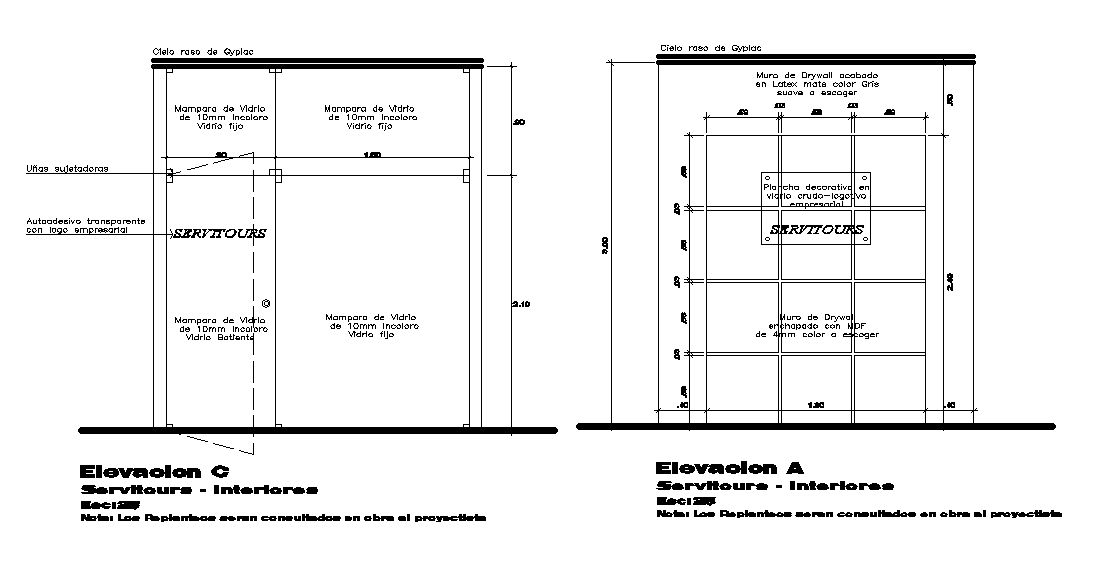Office Cabin Interior CAD Drawing Download DWG File
Description
The office cabin interior CAD drawing which includes 10mm glass screen colorless fixed glass, self adhesive transparent with company logo, drywall wall finished in matte latex in a soft gray color to choose from and gyplac ceiling, backlit wall with fluorescent with warm light, drywall veneered with 4mm mdf color selected in dwg file. For more details download the AutoCAD file. Thank you for downloading the AutoCAD file and other CAD program files from our website.
Uploaded by:
