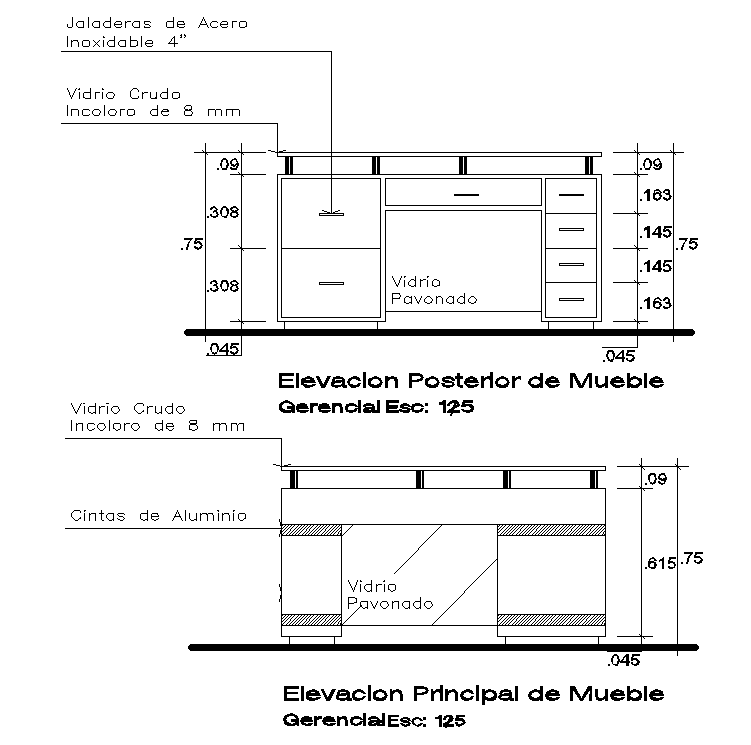Office Table Front and Rear Elevation DWG CAD Drawing
Description
The office table front and rear cabinet elevation, aluminum tapes, 8mm clear ecru glass, 1.35m length and 0.75m height of table with all dimension detail. also has glass on the top, drawer and storage cupboard in dwg file. For more details download the AutoCAD file. Thank you for downloading the AutoCAD file and other CAD program files from our website.
Uploaded by:

