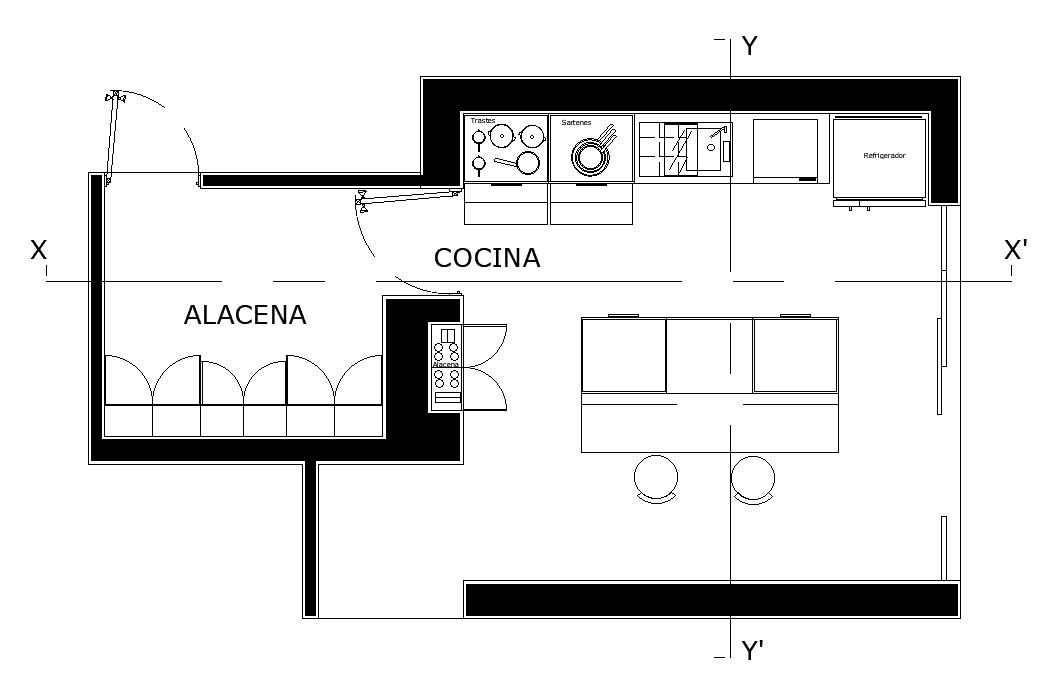2D Kitchen Plan Interior CAD Drawing Download DWG File
Description
The modular kitchen plan AutoCAD drawing that shows kitchen stove, refrigerator blocks, kitchen sink, and many other storage unit details. also has all furniture, and kitchen presented in dwg file. Thank you for downloading the AutoCAD file and other CAD program files from our website.
Uploaded by:
