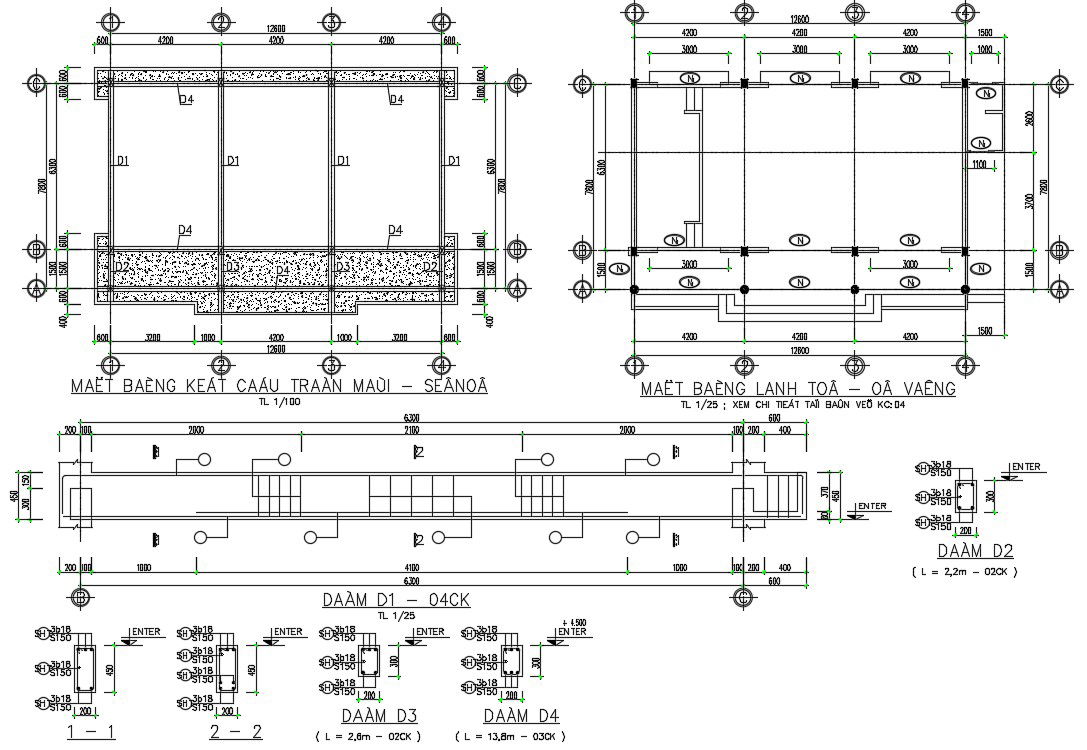Construction Working Beam And Column Layout Plan AutoCAD Drawing Download DWG File
Description
The construction working plinth beam and column layout plan CAD drawing that shows 12X7 meter house plan,100x100mm numbers of bars are provided, and 500mm thickness of PCC bed layer in dwg file. Thank you for downloading the AutoCAD drawing file and other CAD program files from our website.
File Type:
DWG
File Size:
524 KB
Category::
Construction
Sub Category::
Construction Detail Drawings
type:
Free
Uploaded by:

