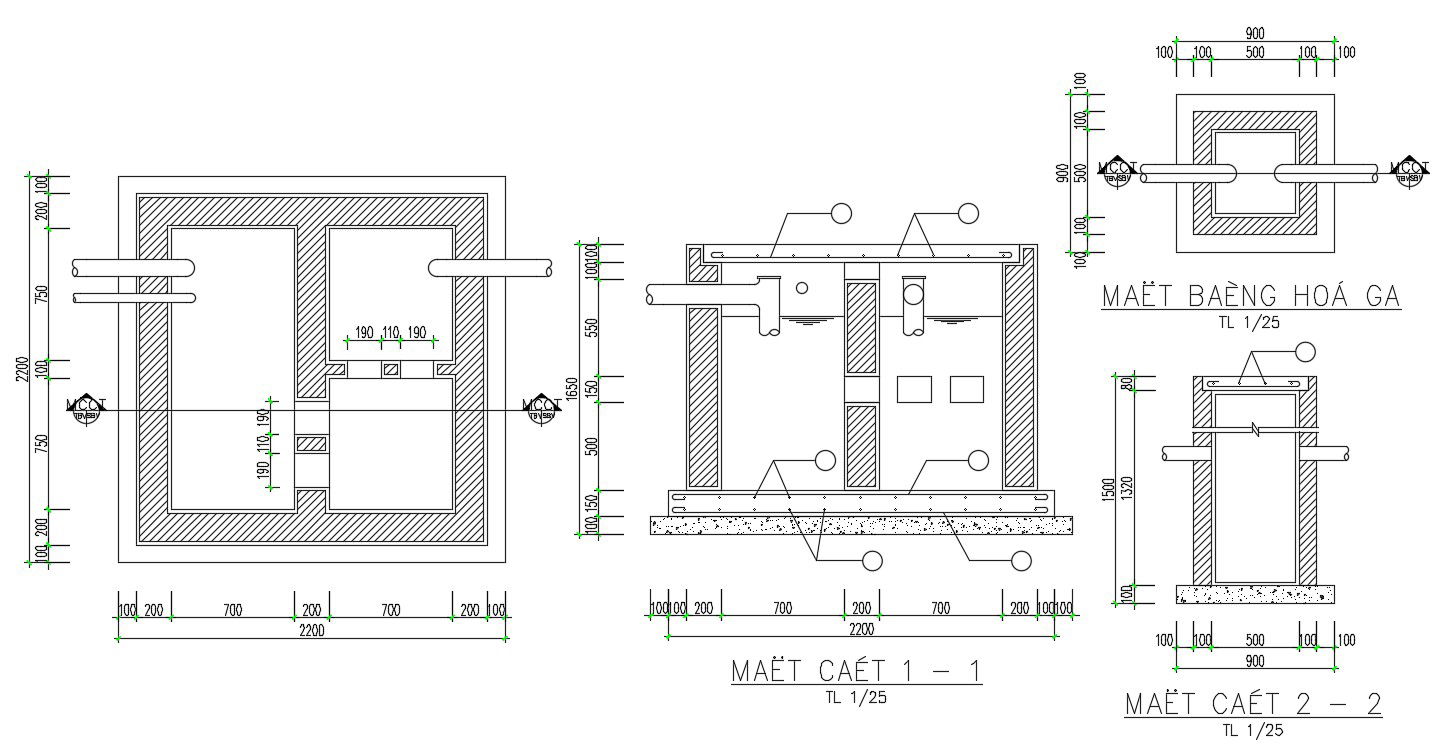Septic Tank Plan And Section CAD drawing Download DWG File
Description
The septic tank plan and section CAD drawing that shows septic tank and the various regulations which apply to this type of drainage system with piping and measurement detail in dwg file. Thank you for downloading the AutoCAD drawing file and other CAD program files from our website.
Uploaded by:
