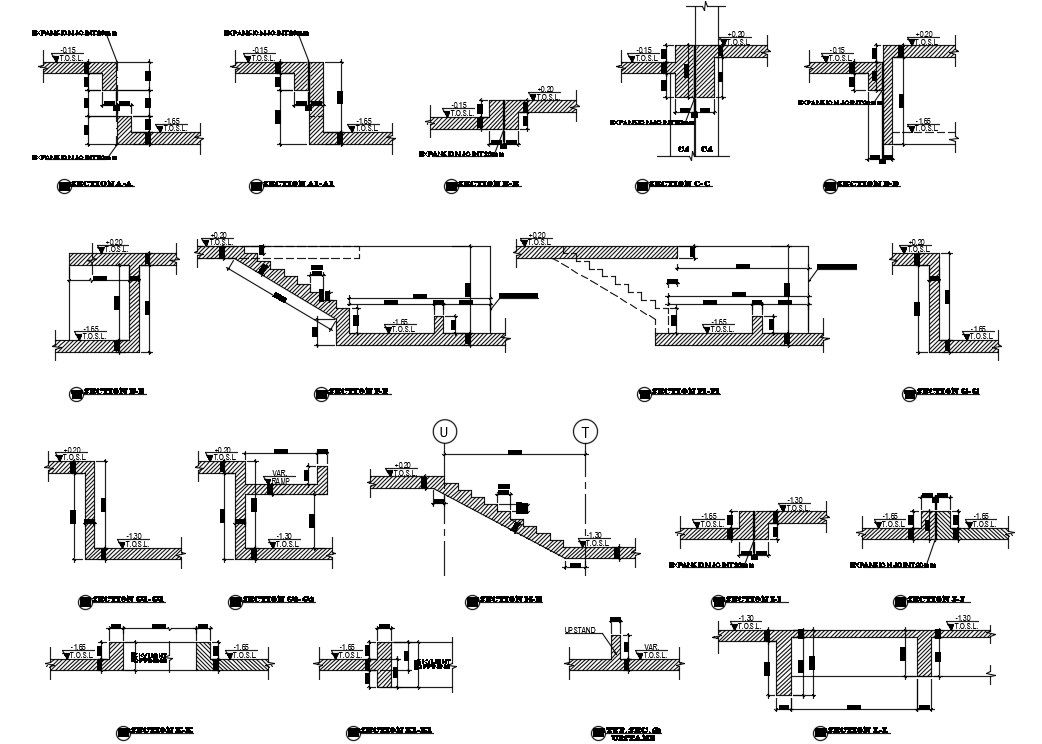RCC Stair And Slab Section CAD drawing Download DWG File
Description
The RCC stair and slab bar construction CAD drawing that shows the main longitudinal reinforcement bars are enclosed
within closely spaced lateral ties, also has column footing are mostly common with different shapes of the cross-sections detail dwg file. For more details download the AutoCAD drawing file. Thank you for downloading the AutoCAD drawing file and other CAD program files from our website.
File Type:
DWG
File Size:
334 KB
Category::
Construction
Sub Category::
Construction Detail Drawings
type:
Gold
Uploaded by:

