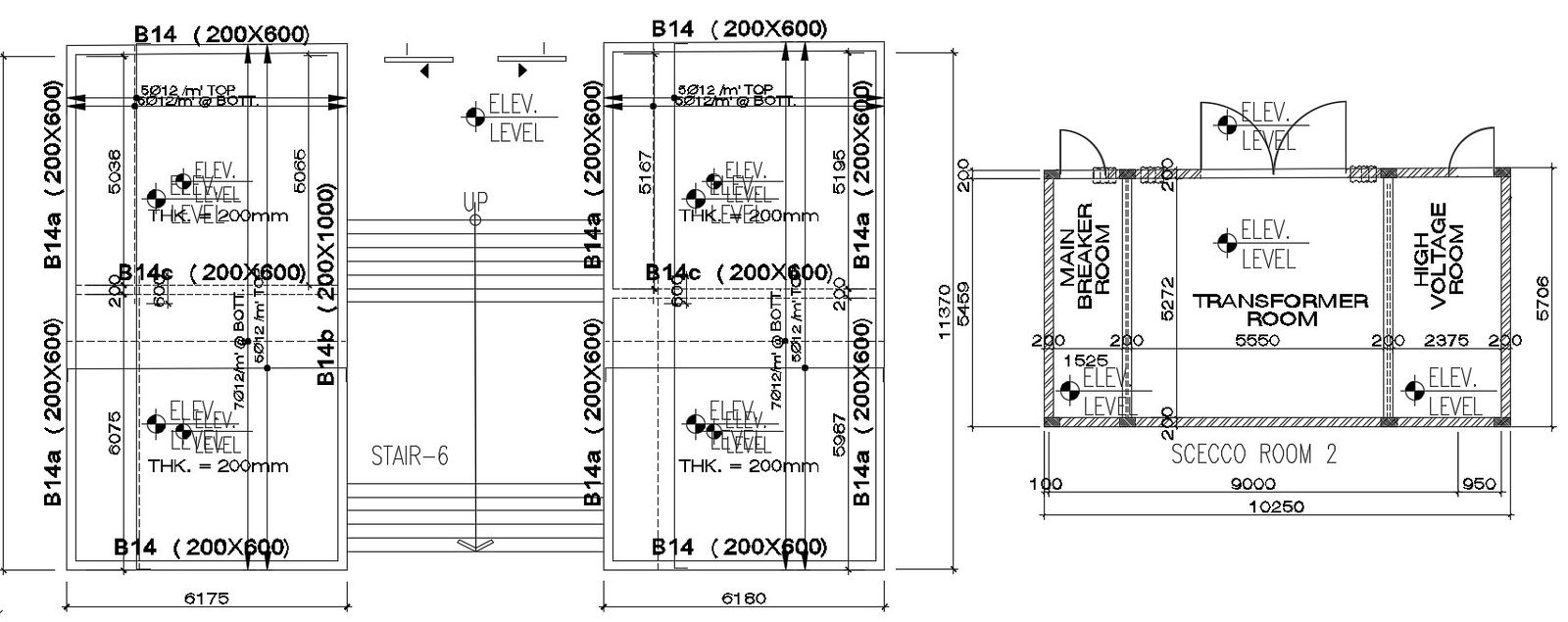Transformer Room Plan CAD Drawing Download DWG File
Description
The transformer room plan CAD drawing that shows the most suitable solution in situations where the distribution of room requires absolute safety and environmental friendliness. The total 200X600 mm size and stair for up and all dimension mention in dwg file. For more details download the AutoCAD drawing file. Thank you for downloading the AutoCAD drawing file and other CAD program files from our website.
Uploaded by:
