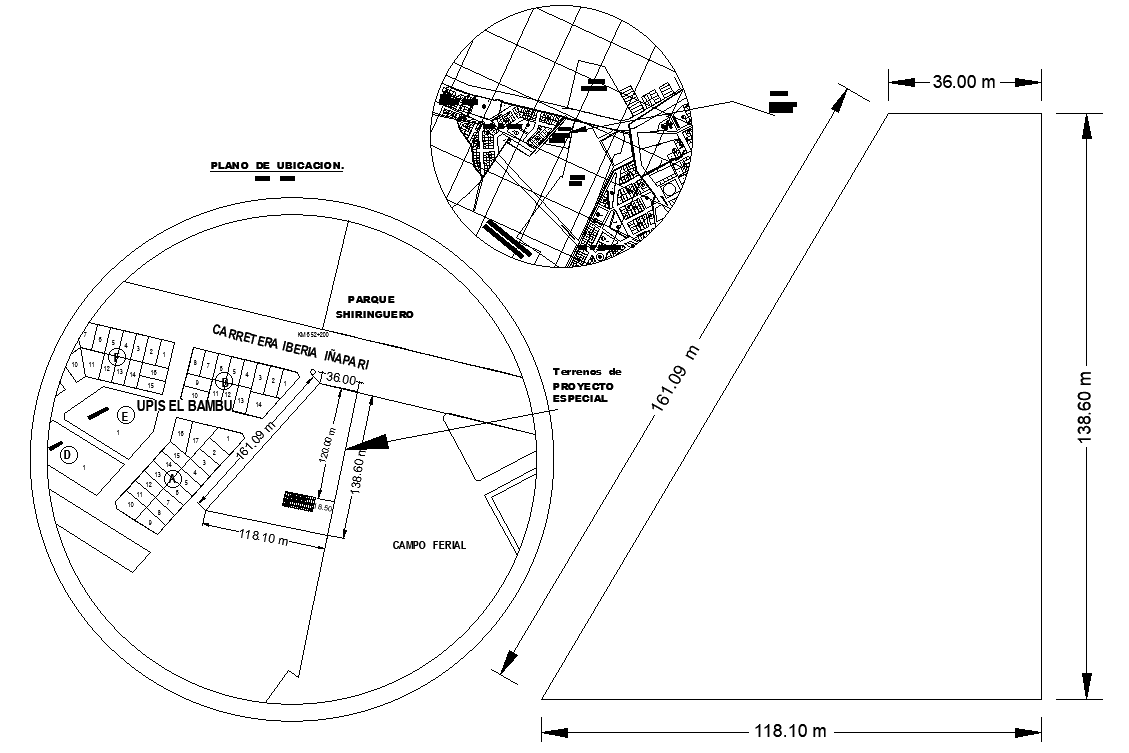Site Location Key Plan AutoCAD Drawing Download DWG File
Description
The site location key plan autocad drawing that shows location view with direction, shiringuero park, special project land, area in urban expansion in process of consolidation with dimension in meter format. For more details download the AutoCAD drawing file. Thank you for downloading the AutoCAD drawing file and other CAD program files from our website.
Uploaded by:

