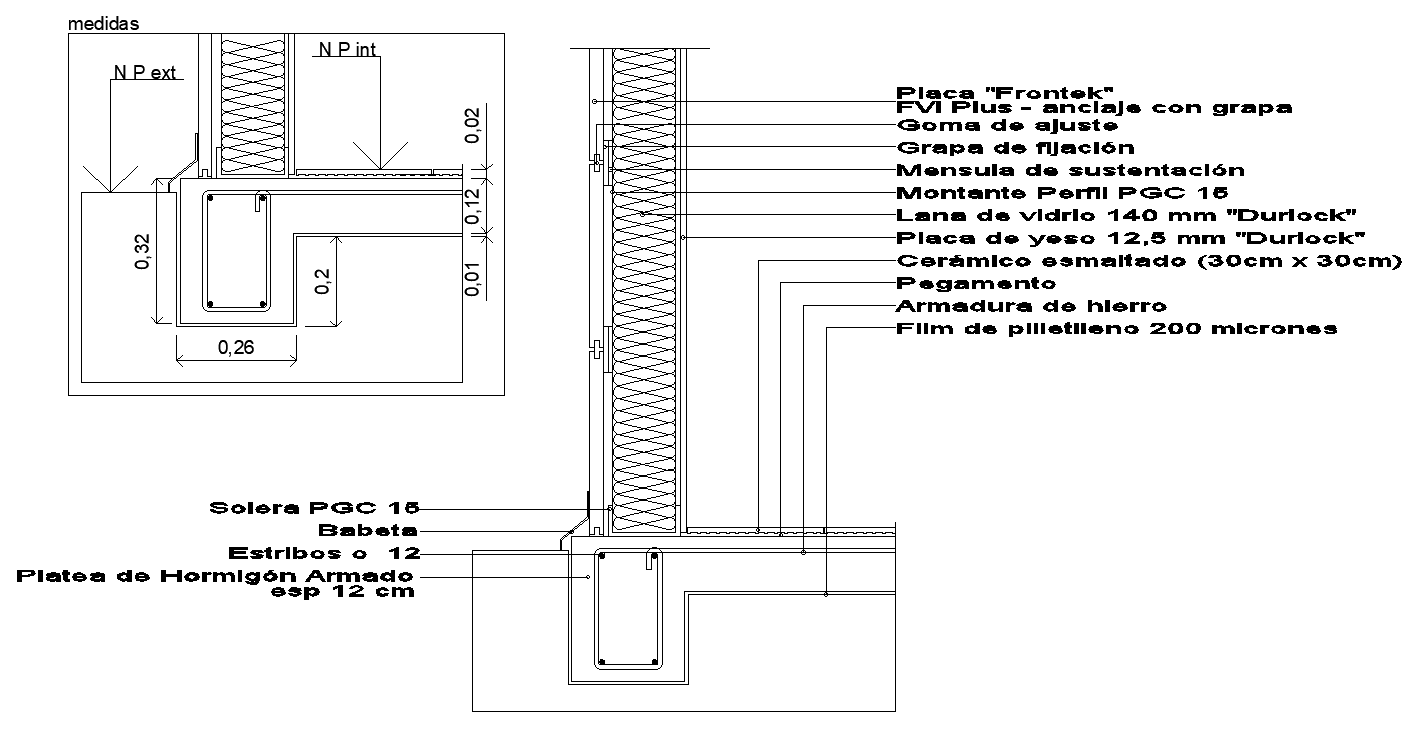Reinforced Concrete Column CAD Drawing Download DWG File
Description
The reinforcement concrete construction column cad drawing that shows0.32X 0.26 mm reinforced concrete plate 12 cm
"frontek" panel, fvi plus - anchoring with clip, rubber adjustment, fixing clip, support bracket, profile pgc 15 stud, 140 mm "durlock" glass wool, 12.5 mm "durlock" plasterboard, ceramic enamelled (30cm x 30cm), glue, iron armor, and 200 micron polythene detail dwg file. For more details download the AutoCAD drawing file. Thank you for downloading the AutoCAD drawing file and other CAD program files from our website.
Uploaded by:

