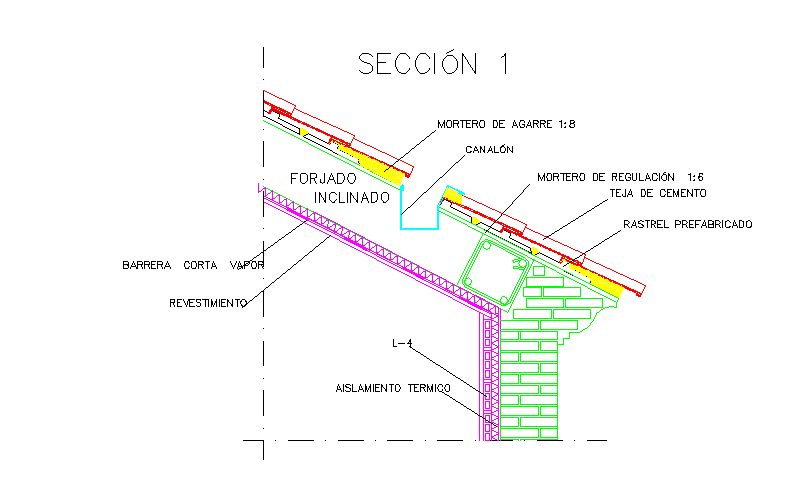Standing seam copper roof panels
Description
standing seam copper roof panels, steam short barrel, mortar of agarre 1: 8, prefabricated rastrel, regulatory mortar 1: 6, etc.
File Type:
DWG
File Size:
50 KB
Category::
Structure
Sub Category::
Section Plan CAD Blocks & DWG Drawing Models
type:
Gold
Uploaded by:
Priyanka
Patel
