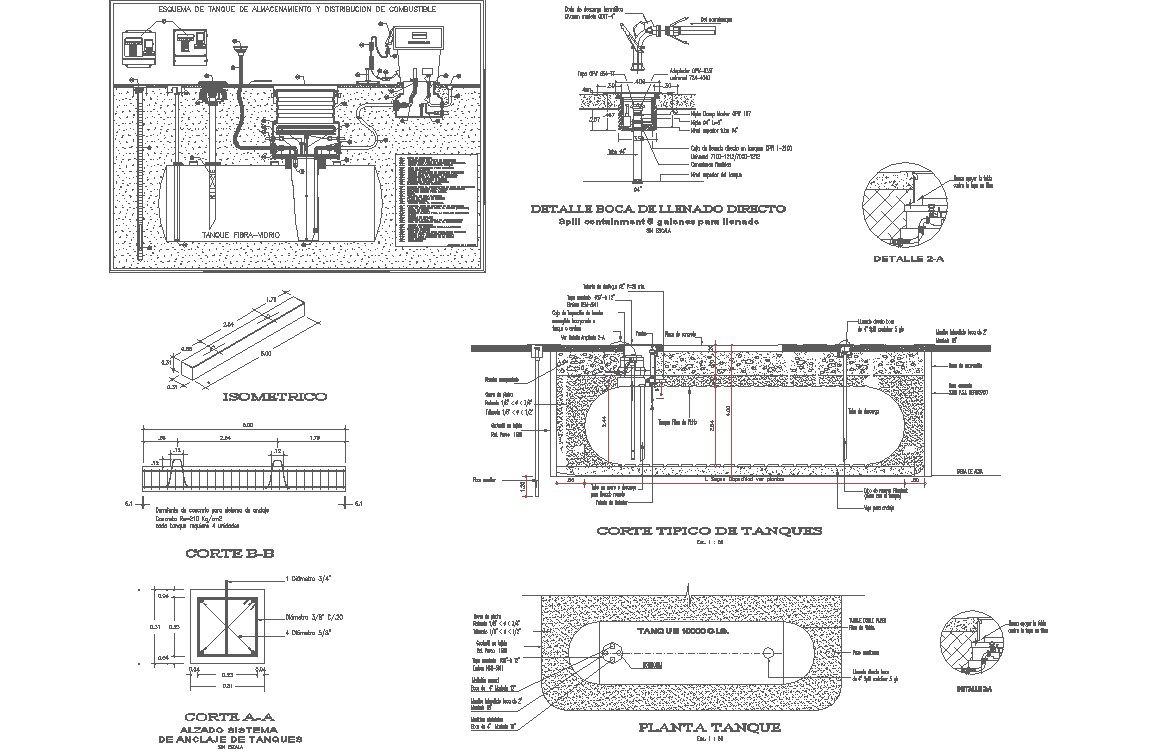Fual tank insttalations design and detail guide in autocad dwg files
Description
Fual tank insttalations design and detail guide in autocad dwg files. Include working plan, sections, elevations, working plan and detail of fual tank.
Uploaded by:
K.H.J
Jani

