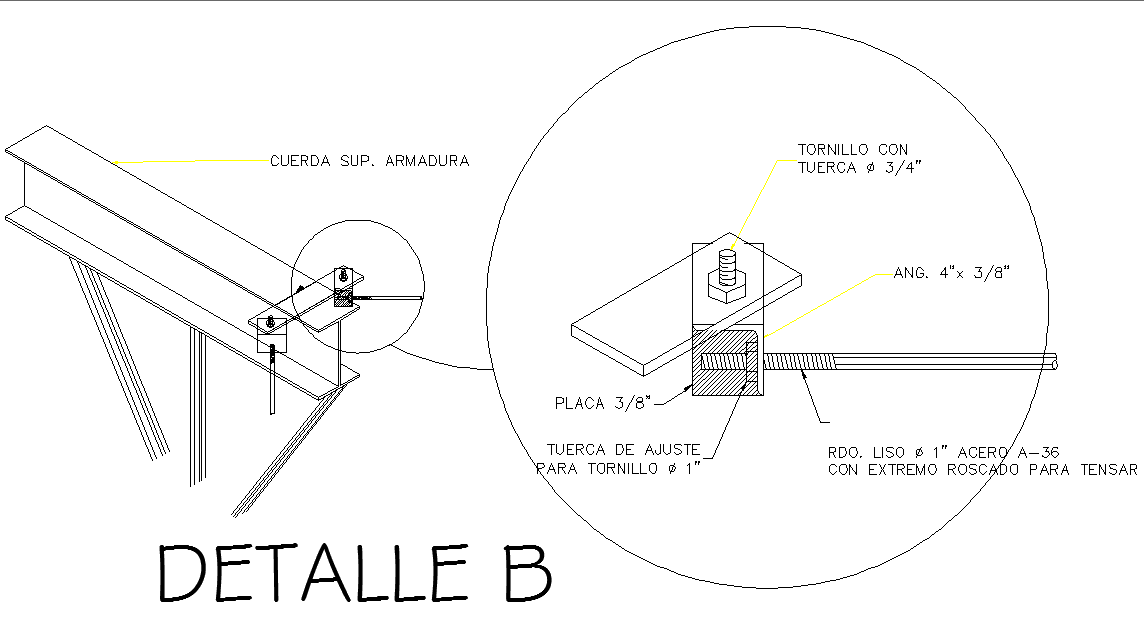Steel Frame detail in part Cutting detail
Description
steel frame detail in part cutting detail, adjusting nut for screw ∅ 1 ", rev. smooth ∅ 1 "steel a-36 with extreme threaded to tensile, supreme rope armor.
File Type:
DWG
File Size:
20 KB
Category::
Structure
Sub Category::
Section Plan CAD Blocks & DWG Drawing Models
type:
Gold
Uploaded by:
Priyanka
Patel

