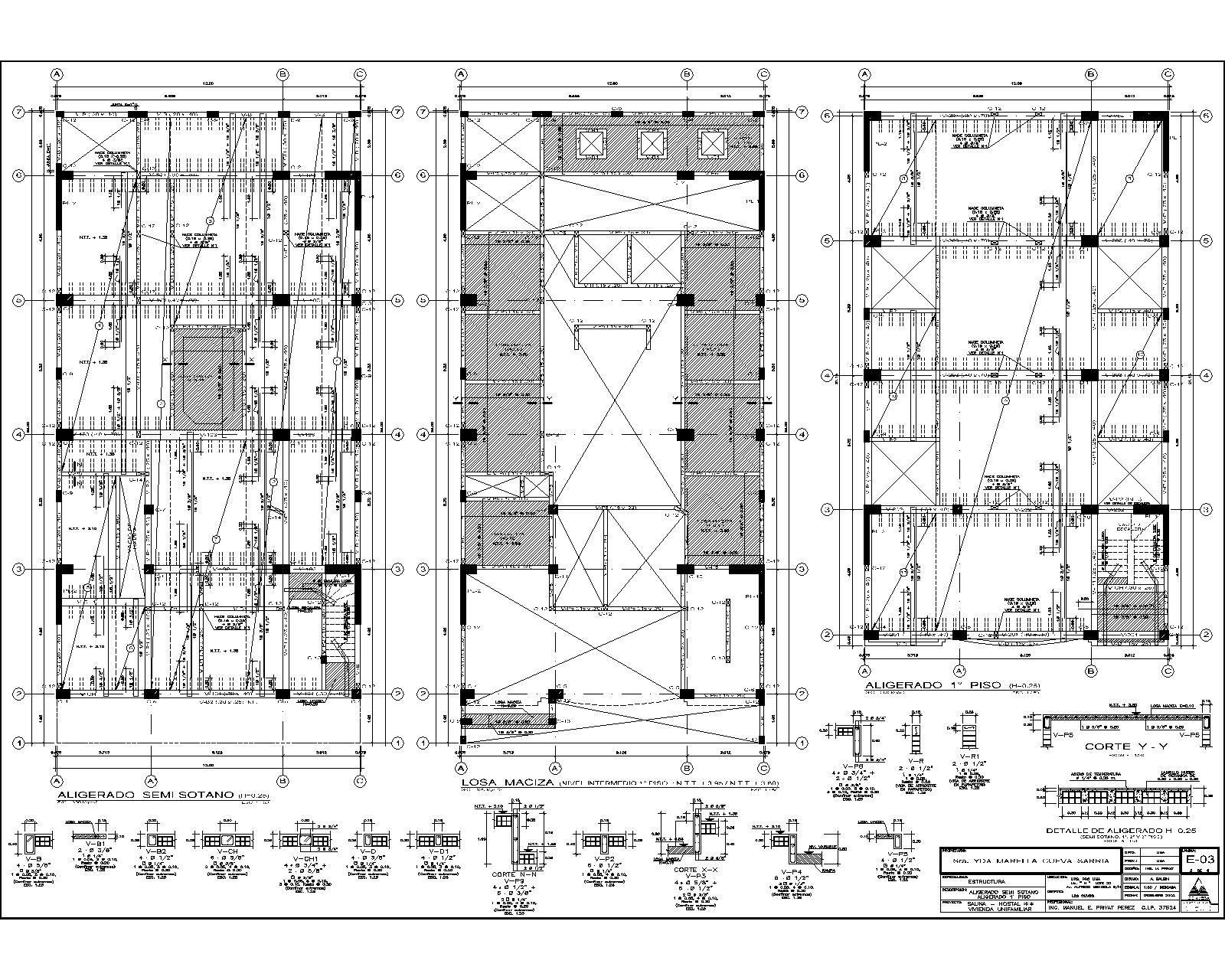STRUCTURAL PROYECT HOTEL SAUNA
Description
Structural project of 04 levels, foundation, lightened slabs, beams, columns and structural details of each plant
File Type:
DWG
File Size:
786 KB
Category::
Structure
Sub Category::
Section Plan CAD Blocks & DWG Drawing Models
type:
Gold
Uploaded by:
