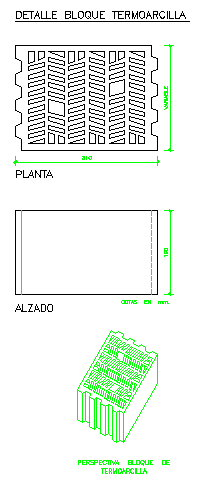Termo clay block
Description
Here the plan his top view and his perspective view of termo clay block design.
File Type:
DWG
File Size:
14 KB
Category::
Structure
Sub Category::
Section Plan CAD Blocks & DWG Drawing Models
type:
Gold

Uploaded by:
Fernando
Zapata

