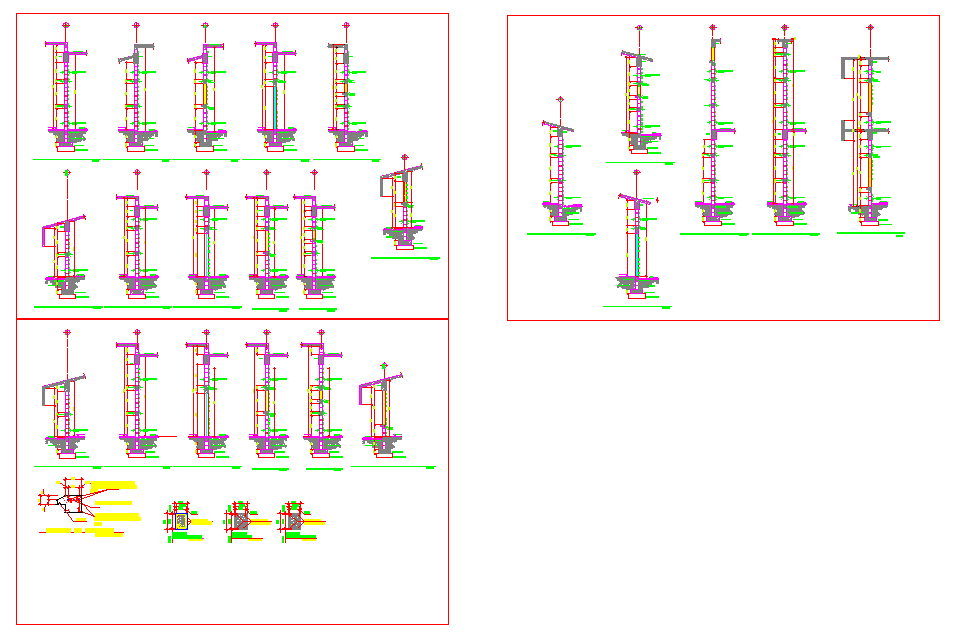Wall Section CAD Drawing with Detailed Construction Layout Design
Description
This Wall Section CAD drawing provides a complete and detailed sectional layout with precise construction levels and annotations. Each section illustrates wall assembly, layer details, reinforcement placement, and base connections. The DWG drawing includes multiple elevation and section views that guide engineers and architects in understanding load-bearing, alignment, and finishing details. This detailed CAD file helps ensure construction accuracy and project efficiency.
Ideal for architects, civil engineers, and structural designers, this AutoCAD DWG file serves as an essential reference for designing wall systems in residential, commercial, or industrial projects. The drawing also showcases layer compositions and joint details that enhance structural strength and aesthetic quality. This resource from cadbull.com supports high-quality architectural drafting and professional design development for accurate technical documentation.
File Type:
DWG
File Size:
394 KB
Category::
Structure
Sub Category::
Section Plan CAD Blocks & DWG Drawing Models
type:
Free

Uploaded by:
Eiz
Luna

