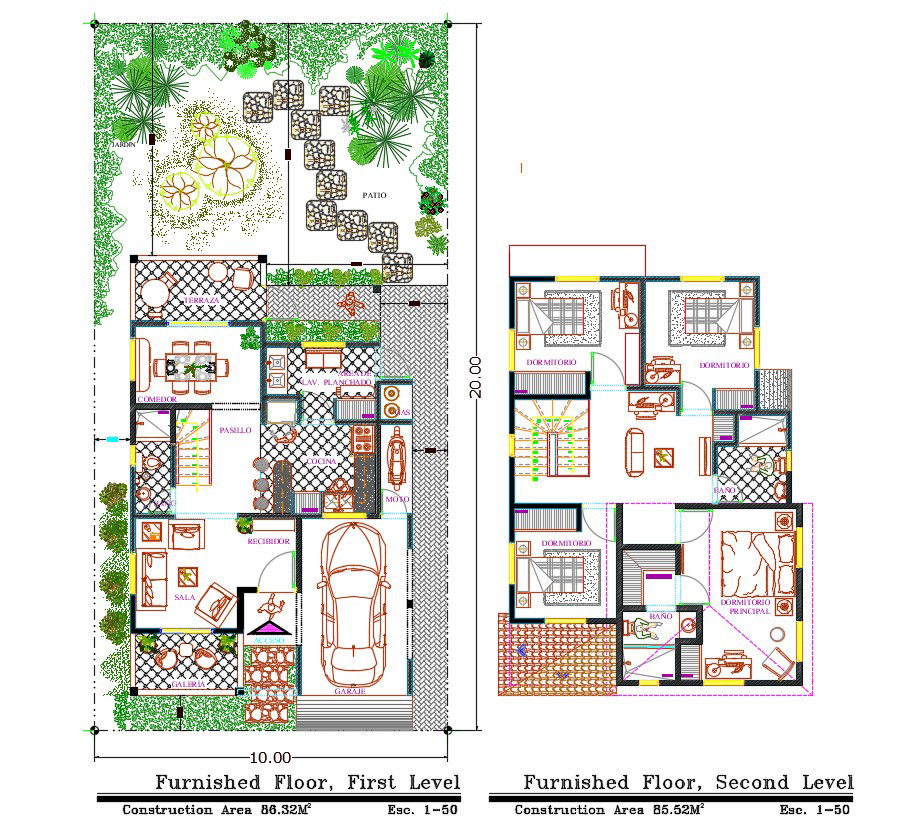10'X20' Architecture House Ground Floor And First Floor Plan DWG File
Description
10X20 feet plot size architecture house ground floor and first floor layout Plan CAD drawing that shows 4 master bedrooms, kitchen, dining area, wide family lounge, veranda, wide garden and big car parking porch with interior furniture design and dimension detail dwg file. download 200 square feet house plan drawing DWG file and get more multiple option on house in our website.

Uploaded by:
Eiz
Luna
