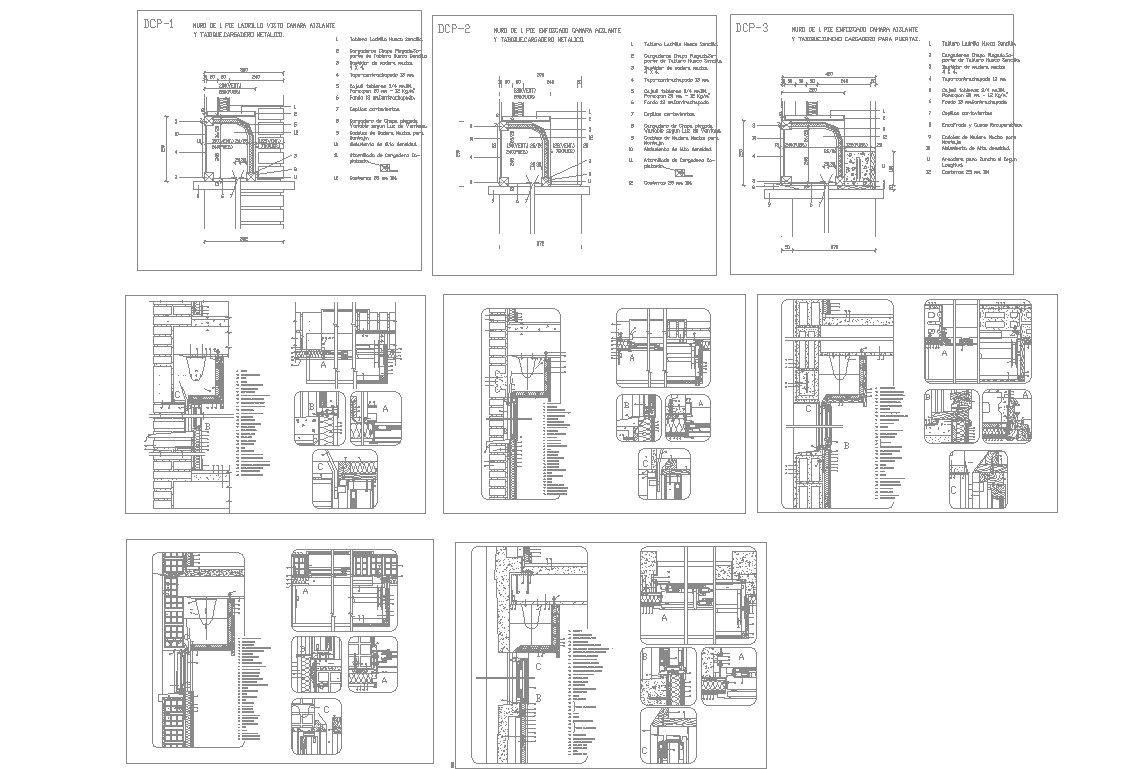Various type of architecture opening detail
Description
Various type of architecture opening cad drawing and detail. Include sectional detail, working plan, glass fittings drawing and detail all type of multiple opening detail cad dwg files.
Uploaded by:
K.H.J
Jani
