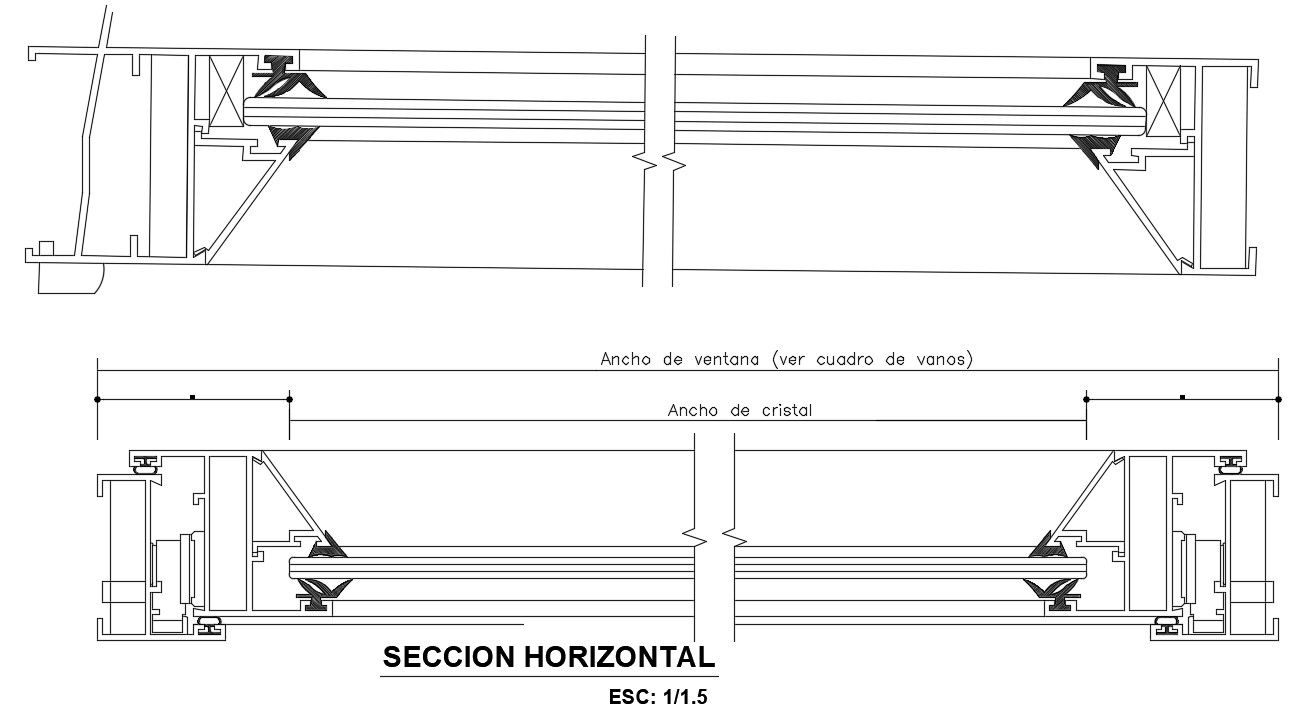Window Frame CAD Drawing Download DWG File
Description
The window width top view plan CAD drawing that shows glass width, watertight frame head condition, water wants to run down hill, wood frame and wind will push it horizontally or up vertically detail in dwg file. For more details download the Autocad file. Thank you for downloading the Autocad file and other CAD program files from our website.
Uploaded by:

