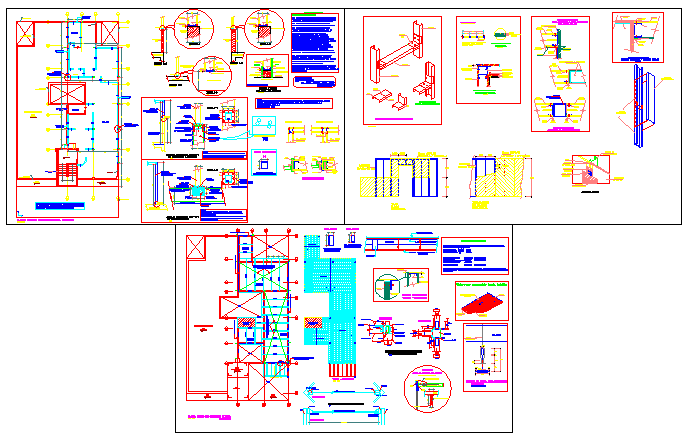Structure design of house design drawing
Description
This is a Structure design of house design drawing with foundation design drawing, beam detail drawing, column detail drawing, Horizontal and vertical plate design drawing in this auto cad file.
File Type:
DWG
File Size:
906 KB
Category::
Structure
Sub Category::
Section Plan CAD Blocks & DWG Drawing Models
type:
Gold
Uploaded by:
zalak
prajapati

