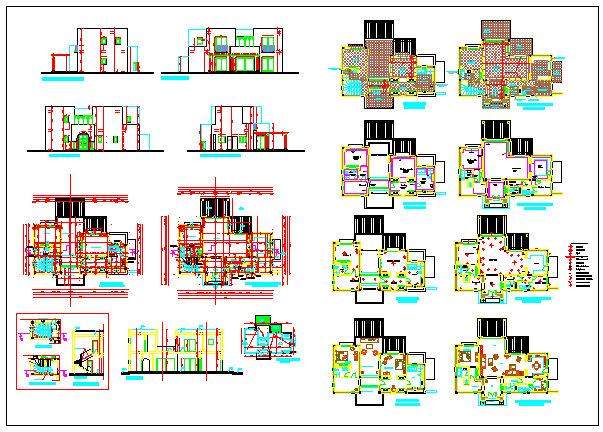Modern single family villa design drawing
Description
Here the Modern single family villa design drawing with working design drawing, plan design drawing, elevation design drawing, section design drawing,Stair case design drawing in this a auto cad file.
Uploaded by:
zalak
prajapati
