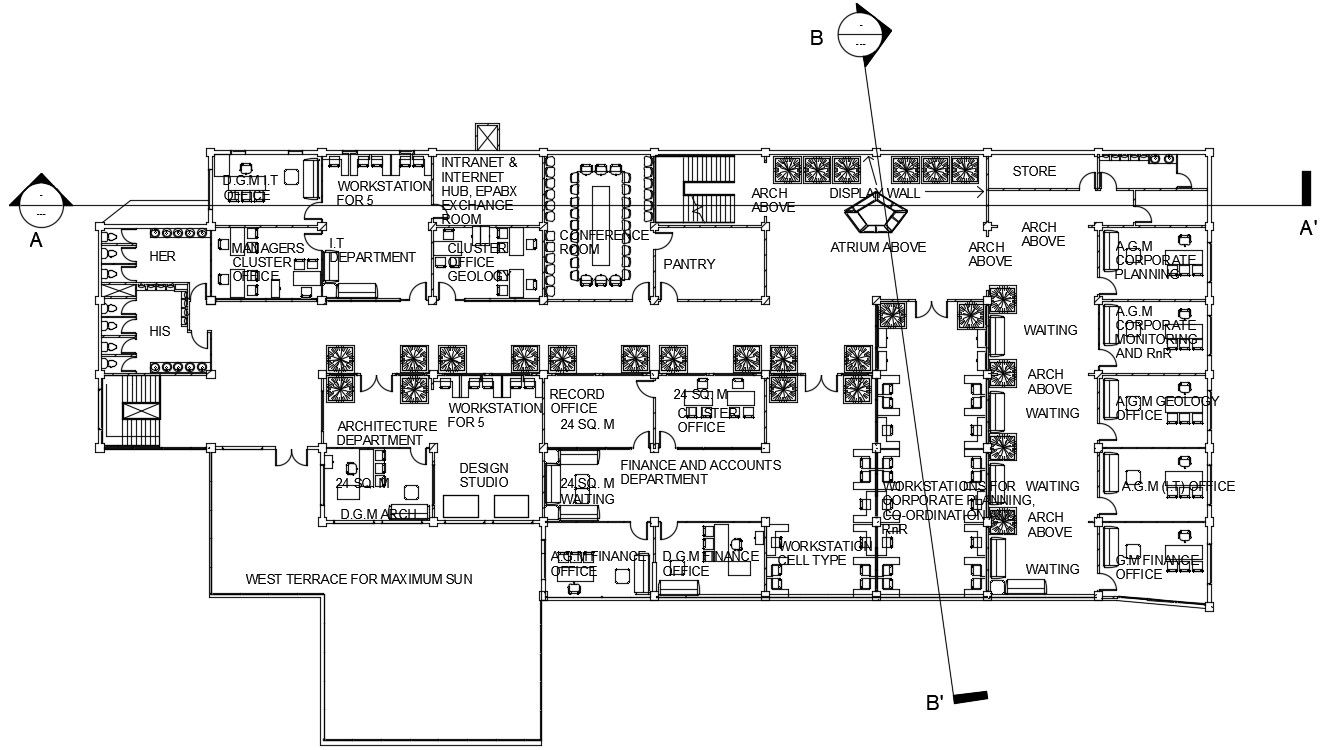Office Floor Interior Design CAD Drawing Download DWG File
Description
The architecture office floor plan CAD drawing includes interior design that shows working station, pantry, store room, cluster office, setting informal meeting, conference room, office cabin, and finance admin office with all furniture layout design dwg file. For more details download the Autocad file. Thank you for downloading the Autocad files and other CAD program files from our website.
Uploaded by:
