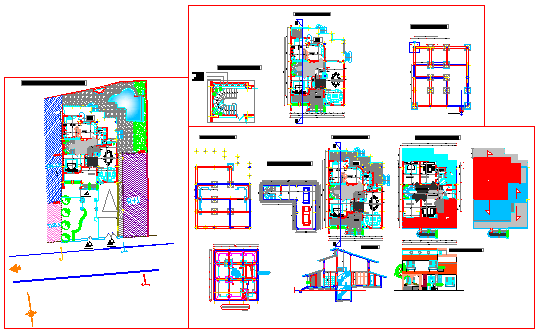Single family house design drawing
Description
Here the Single family house design drawing with landscaping layout, stair case design drawing, section drawing, elevation design drawing, beam detail, column detail drawing in auto cad file.
Uploaded by:
zalak
prajapati

