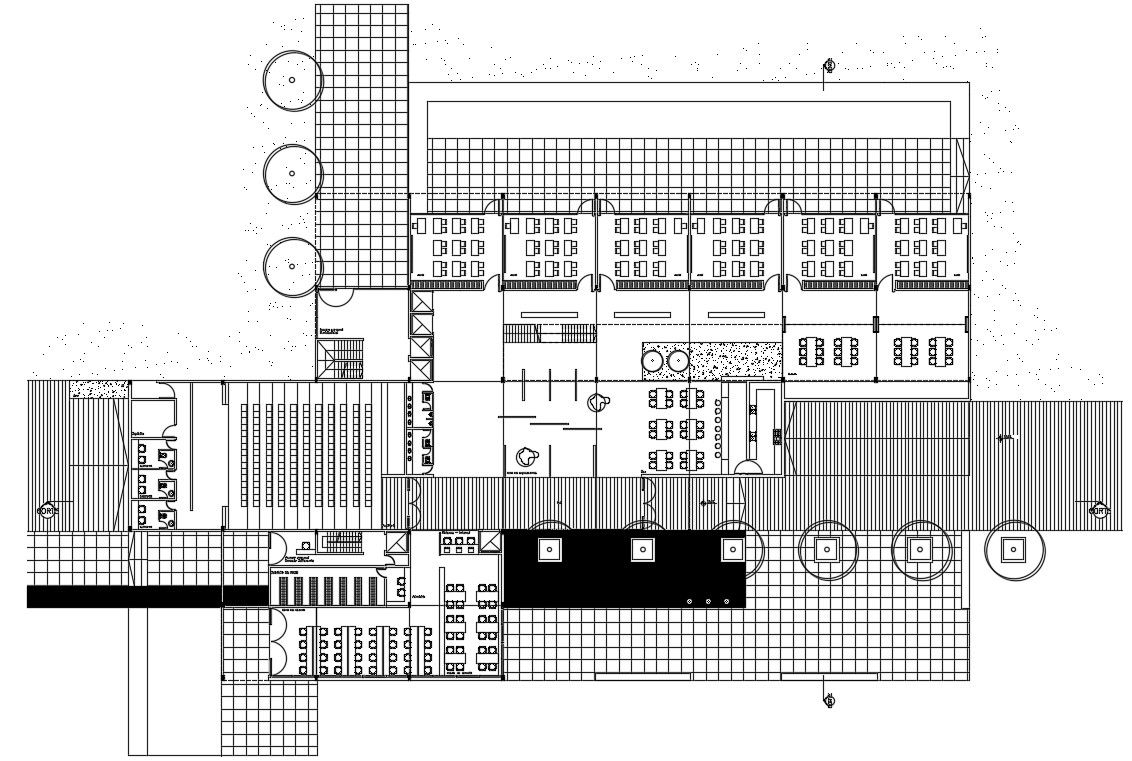College Building Floor Plan AutoCAD Drawing Download DWG File
Description
The architecture college building floor plan autocad drawing that shows class rooms, pantry, restaurant wide auditorium hall, and staircase with flooring detail in dwg file. Thank you for downloading the Autocad files and other CAD program files from our website.
Uploaded by:
