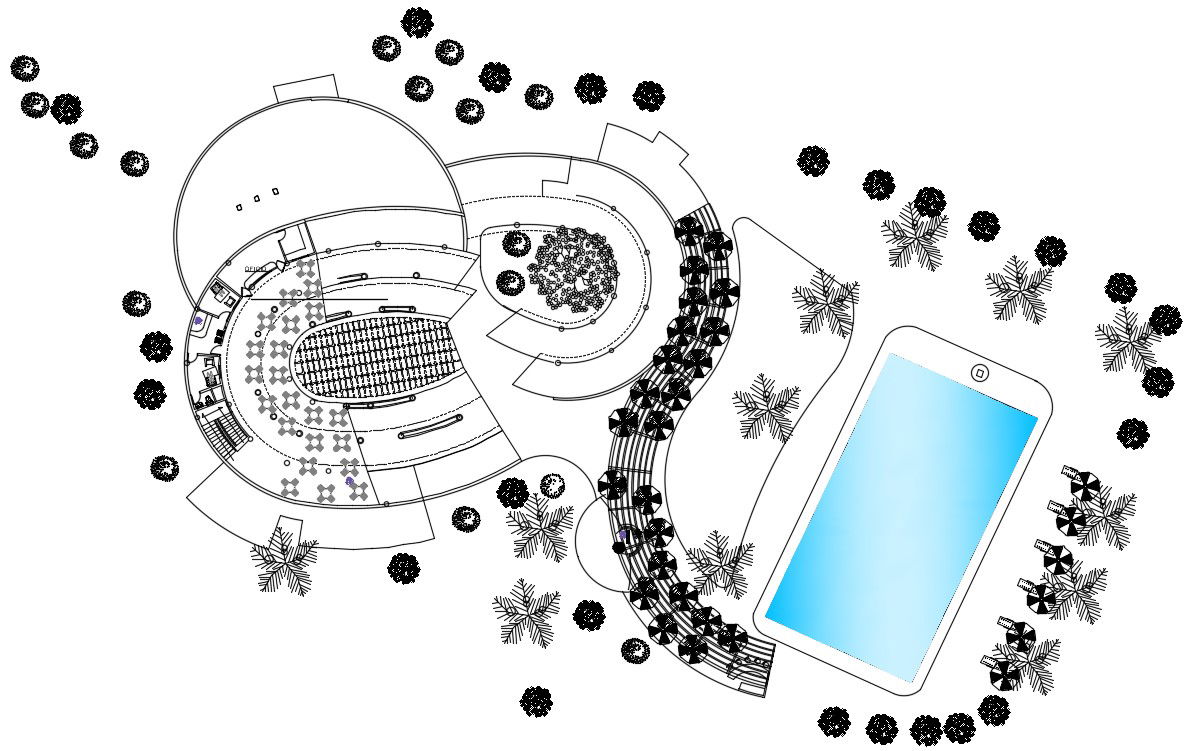Club House Top View Plan CAD Drawing Download Free DWG File
Description
The clubhouse master plan top view AutoCAD drawing that shows swimming pool, cafeteria, counter bar, sunbath seating area, landscaping tree plant and play zone with more detail in this dwg file. Thank you for downloading the Autocad files and other CAD program files from our website.
Uploaded by:
