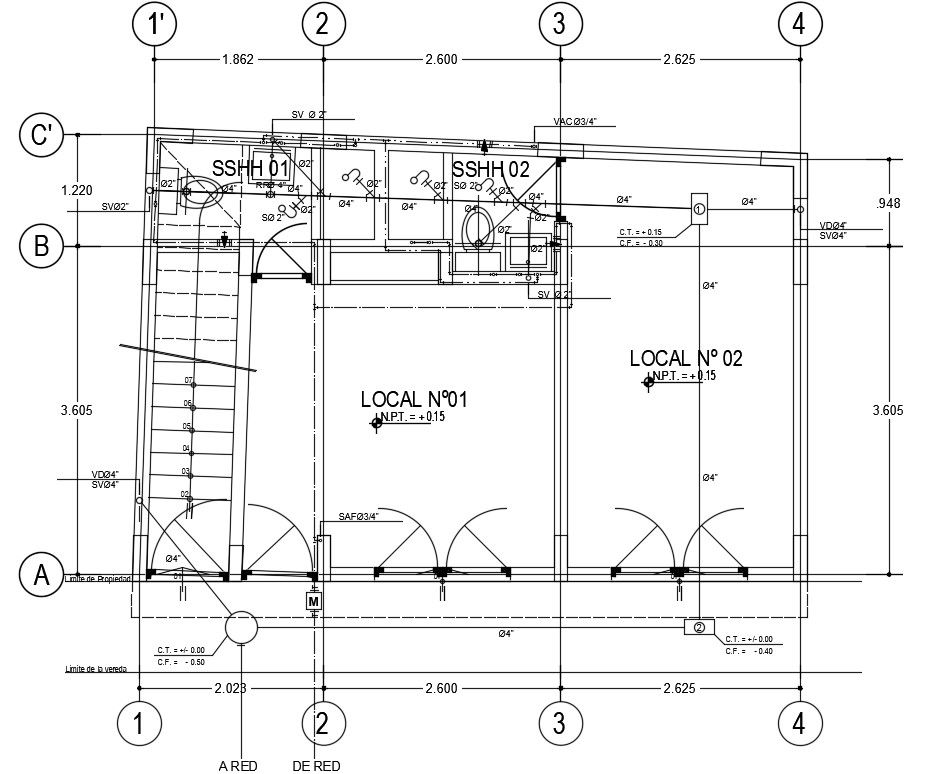Shop Floor Plan CAD Drawing Download DWG File
Description
The commercial shop floor plan AutoCAD drawing that shows 2 shop on ground floor with an attached toilet with center line plan, and staircase detail in dwg file. Download architecture shop floor plan dwg file,
Uploaded by:
