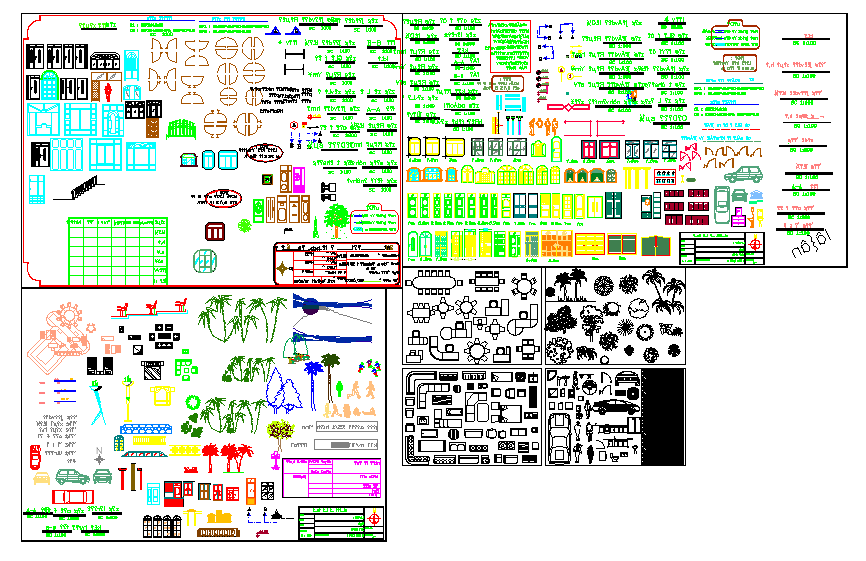Cad Block Detail autocad file
Description
Cad Block Detail autocad file, this file detail in block type of tree block, Door & window block, Furniture block, vehicles block detail,
File Type:
DWG
File Size:
3.6 MB
Category::
Dwg Cad Blocks
Sub Category::
Cad Logo And Symbol Block
type:
Gold
Uploaded by:
Priyanka
Patel

