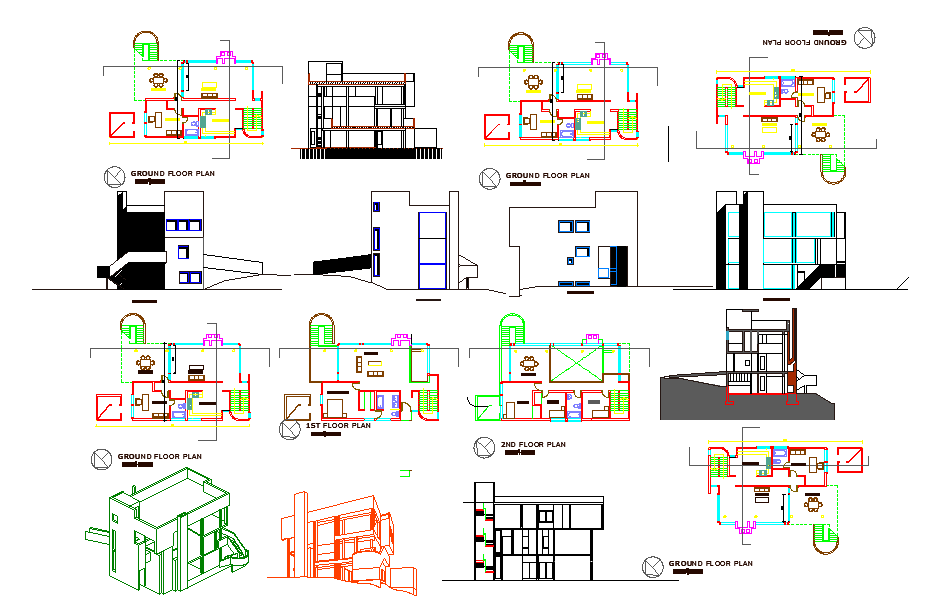Residential House Project of DWG File
Description
Residential House Project of DWG File. This house detail in all facility include like swimming pool, play area, kitchen, office, drawing room,living room, dining area etc, elevation & section detail include the file.,
Uploaded by:
Priyanka
Patel
