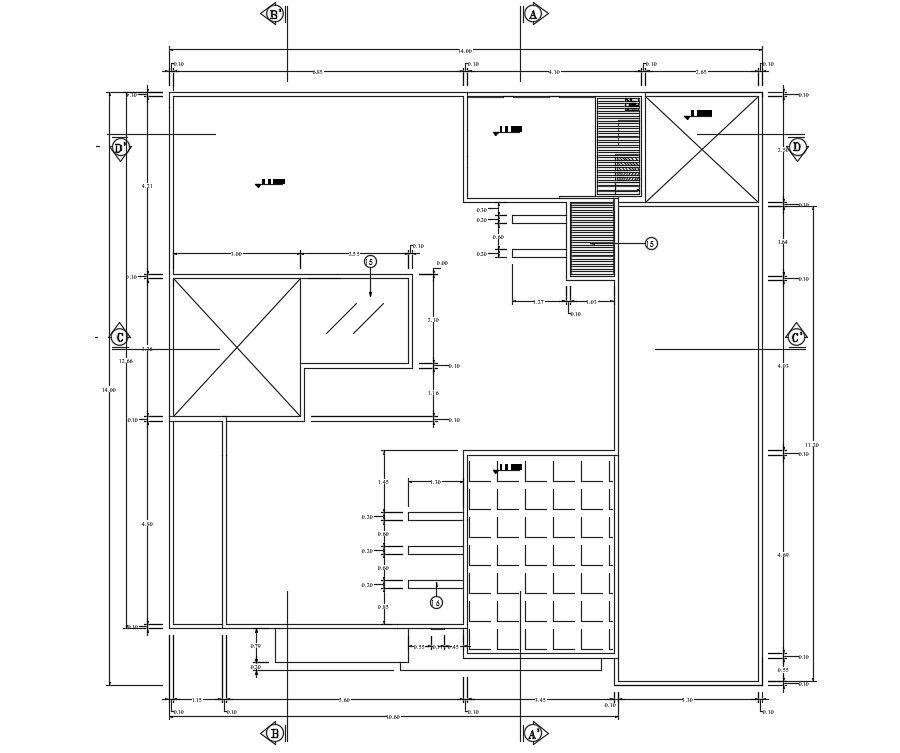Simple House Roof Plan Download Free DWG File
Description
The simple tow storey house building roof plan CAD drawing that shows terrace view with center line plan and dimension measurement detail in dwg file. Thank you for downloading the AutoCAD drawing file and other CAD program files from our website.
Uploaded by:

