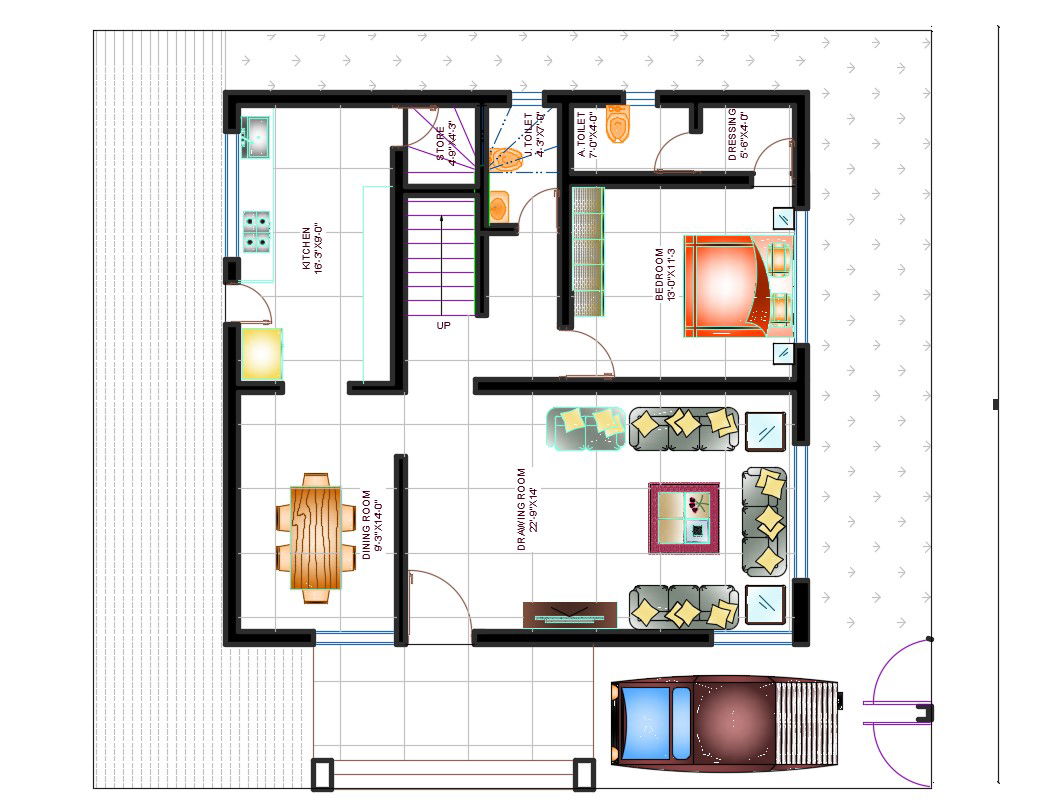Architecture Single Storey House Plan AutoCAD Drawing Download DWG File
Description
The residence architecture single storey house ground floor plan CAD drawing that shows 1 master bedrooms, drawing room, dining area, kitchen, front side garden and car parking porch with all furniture detail. the total plot size is 48'X44' includes garden. download 1bhk townhouse plan drawing dwg file.
Uploaded by:

