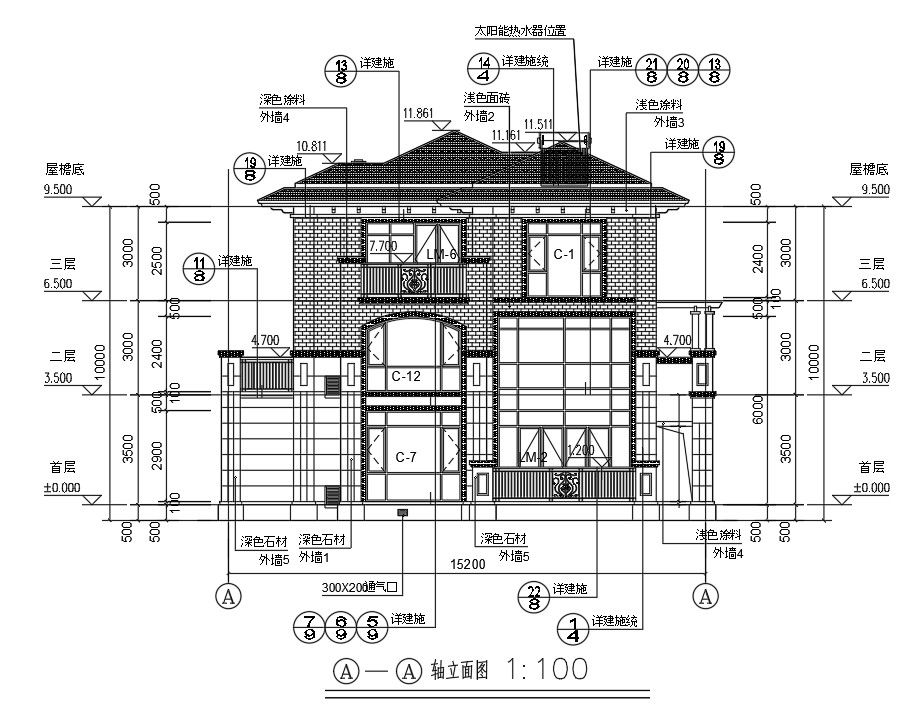AutoCAD House Building Rear Elevation Design DWG File
Description
The residence AutoCAD house building rear elevation design that shows G+1 storey floor level building model design which consist brick wall hatching design, truss span roof, and total 10,000 mm height of building model with all dimension detail in dwg file. Thank you for downloading the Autocad file and other CAD program files from our website.
Uploaded by:

