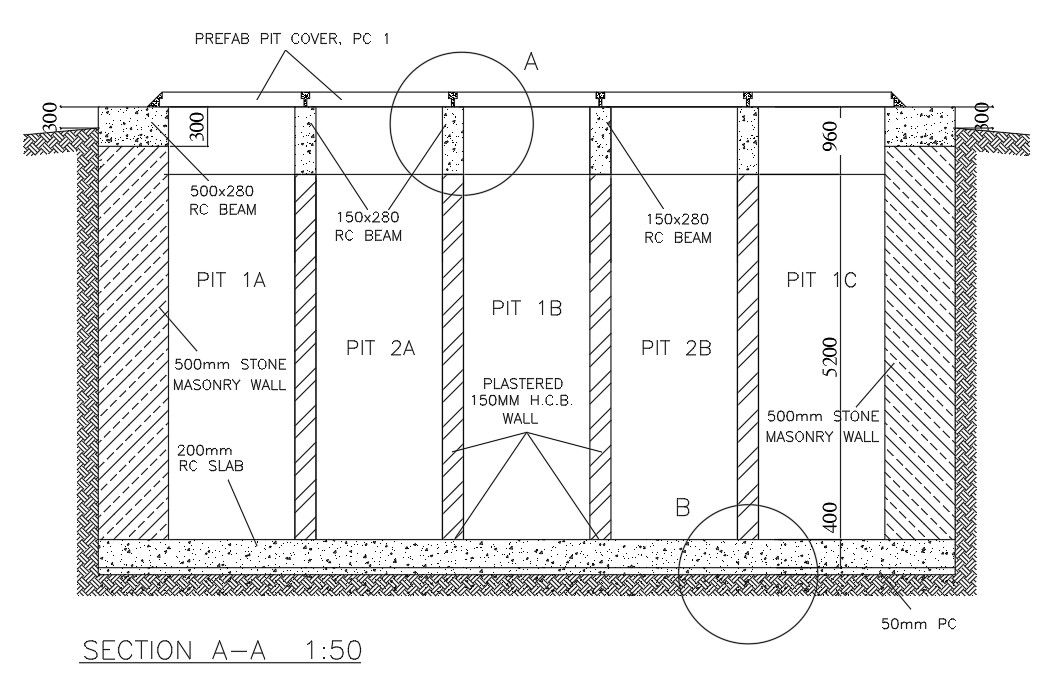RCC Sewage Tank Section CAD Drawing Download Free DWG File
Description
The RCC sewage tank section CAD drawing which consist the design of reinforced concrete structures is the need to detail each member throughout and is shows 500 mm stone masonry wall, 150 mm plaster wall with all detailing in dwg file. For more details download the Autocad drawing file. Thank you for downloading the Autocad drawing file and other CAD program files.
File Type:
DWG
File Size:
156 KB
Category::
Construction
Sub Category::
Construction Detail Drawings
type:
Free
Uploaded by:

