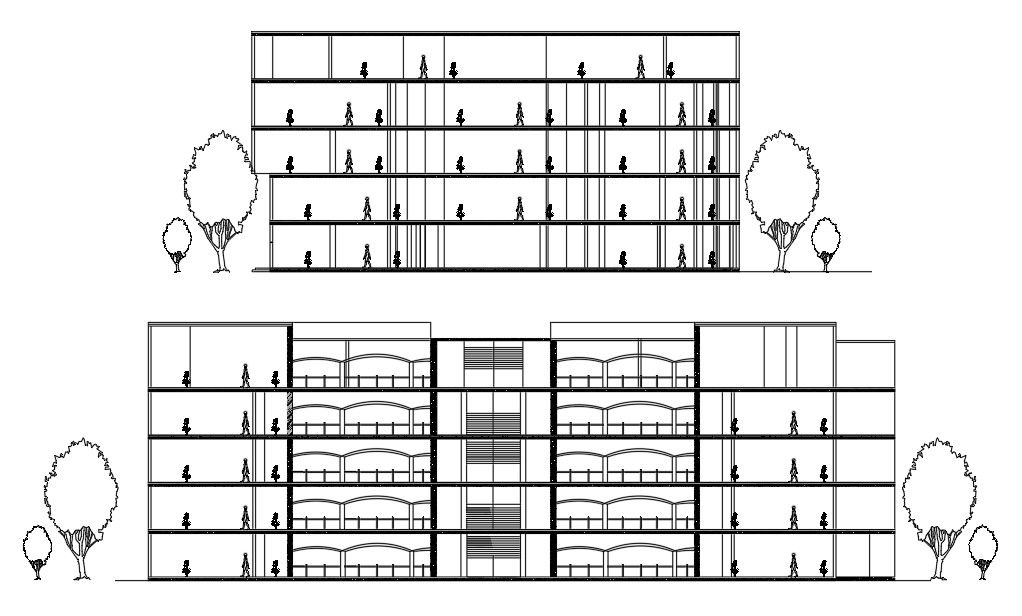School Building Section AutoCAD Drawing Downlead DWGF File
Description
The Architecture school building section CAD drawing which consist G+4 storey floor level building model, RCC slab structures of reinforced concrete is distinct from but closely related to analysis and wall detail in dwg file. Thank you for downloading the Autocad drawing file and other CAD program files.
Uploaded by:

