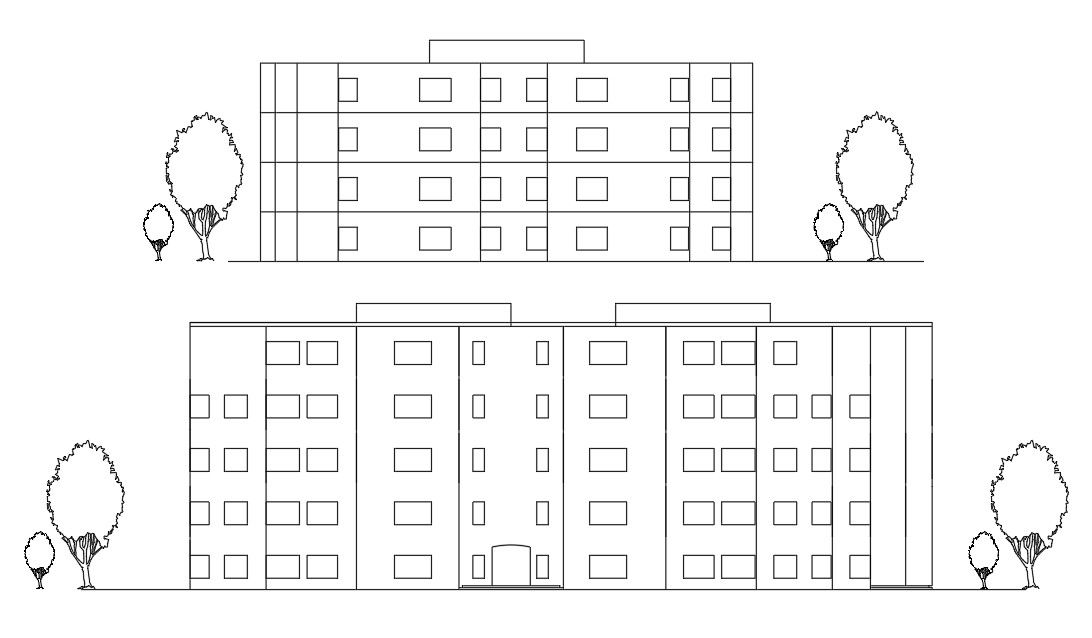School Building Elevation Design Download AutoCAD DWG File
Description
The architecture school building front and side elevation design that shows G+4 storey floor level building shaped model design, class room window marking, and main entrance door detail in dwg file. Thank you for downloading the Autocad drawing file and other CAD program files.
Uploaded by:

