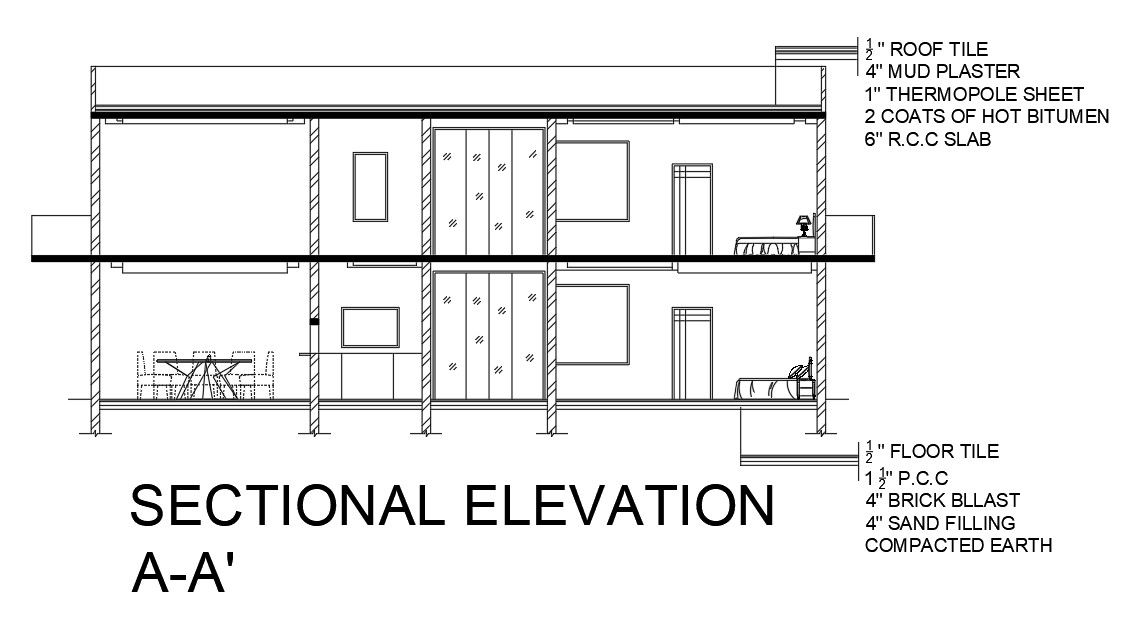House Building Section Free CAD Drawing Download DWG File
Description
The residence house building section CAD drawing that shows RCC slab, brick bllast, sand filling compacted earth, and wall section detail in dwg file. also has cross section furniture bedrooms detail. Thank you for downloading the Autocad drawing file and other CAD program files.
Uploaded by:
