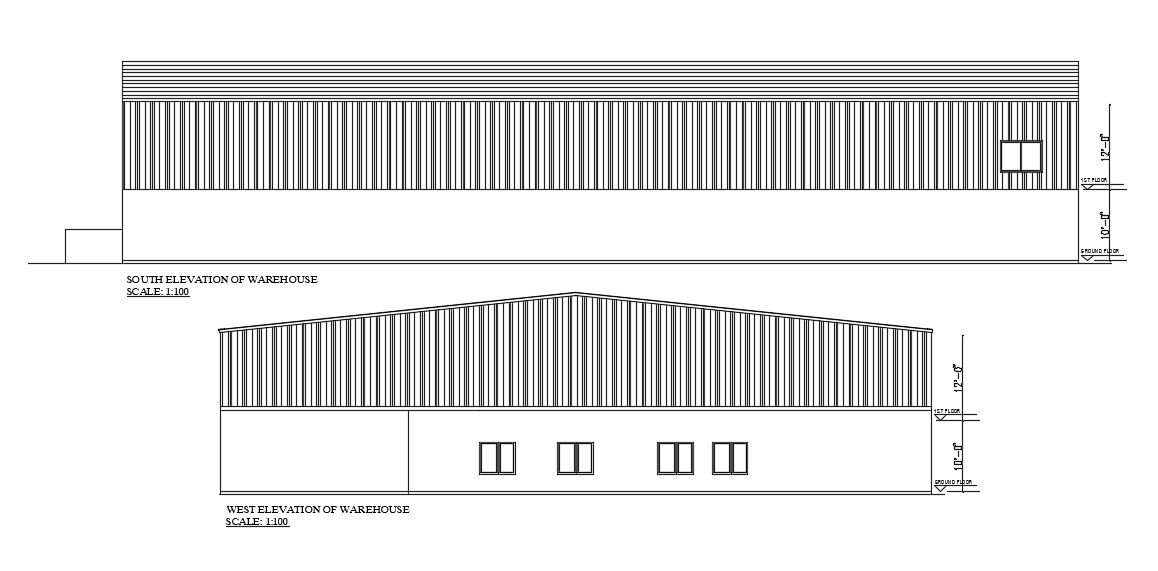Ware House Building Elevation Design Download Free DWG File
Description
the warehouse building south and west elevation design specified an iron span roof detail with services, window marking, main gate and utilities detail plan given with dimension and specification. this can be used by architects and engineers. Thank you for downloading the Autocad drawing file and other CAD program files.
Uploaded by:

