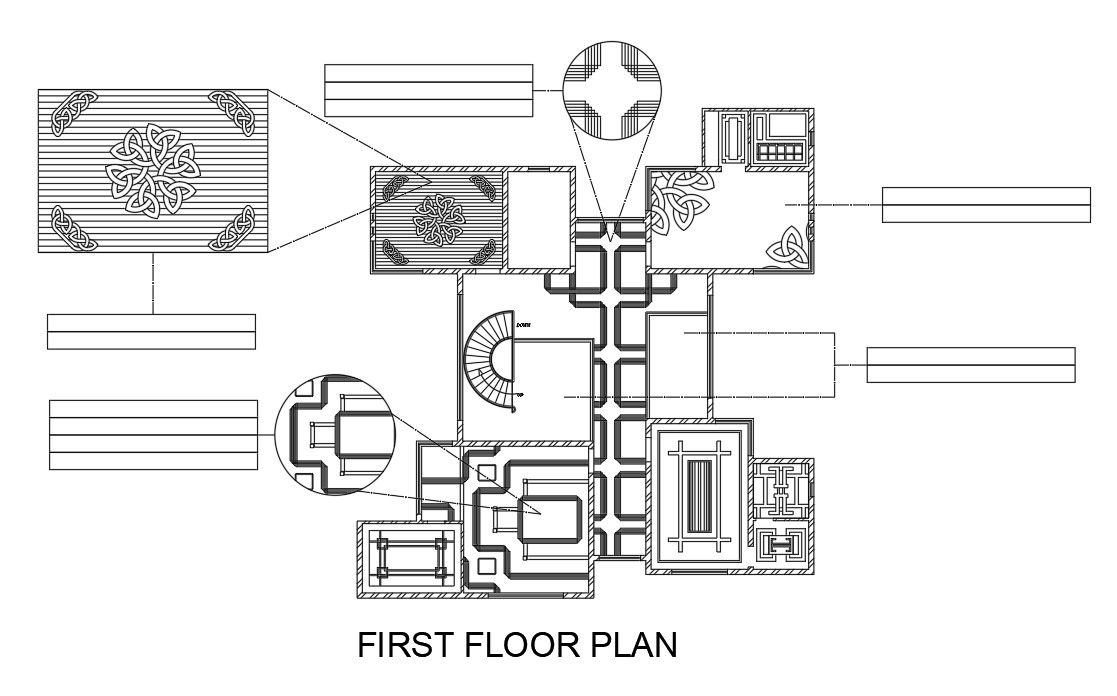House Interior Flooring Plan AutoCAD Drawing Download DWG File
Description
The residence house flooring plan AutoCAD drawing that shows decorative flooring design in bedrooms, gallery, lobby and home theater. the marble, tiles and concrete an attractive material for wide range use in this floor plan. Thank you for downloading the Autocad drawing file and other CAD program files.
Uploaded by:
