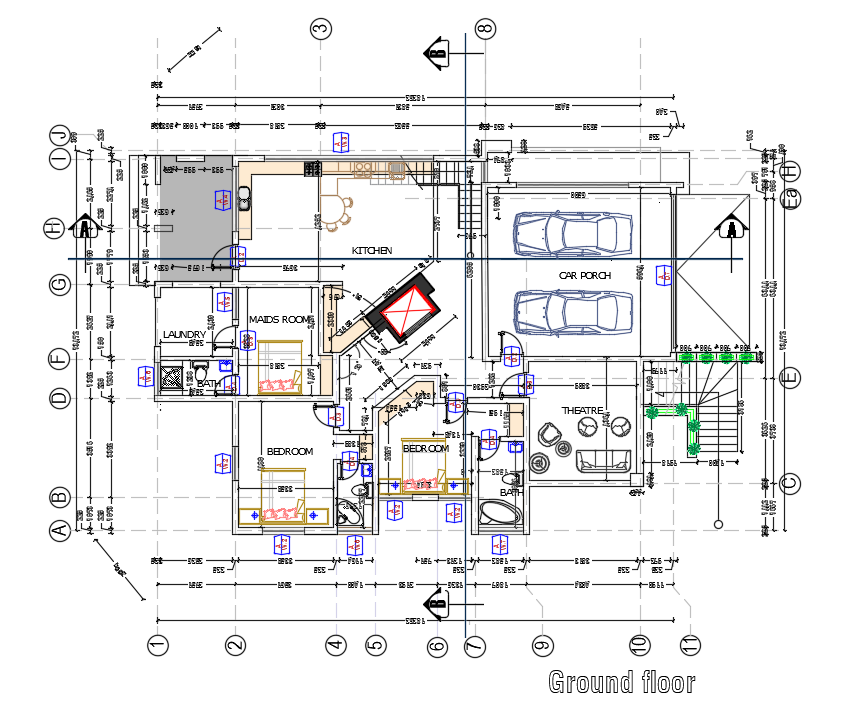AutoCAD House Architecture Plan Drawing Download DWG File
Description
The architecture house ground floor plan AutoCAD drawing that shows 2 master bedrooms, 1 maid room, kitchen, dining area, laundry area, garden, and 2 big car parking porch with interior furniture design and dimension detail dwg file. download architecture house plan drawing DWG file and get more multiple options of the house on our website cadbull.com.

Uploaded by:
Eiz
Luna

