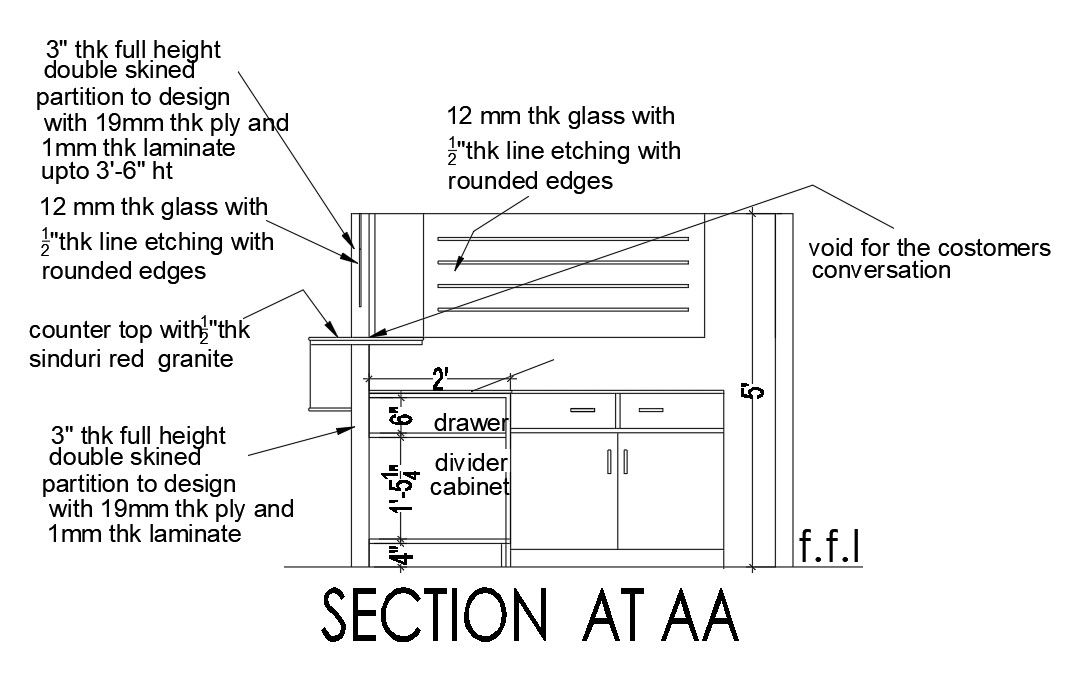Furniture Cabin Section Drawing Download DWG File
Description
the furniture cabin section CAD drawing which consist 3" thk full height double skined partition to design with 19mm thk ply and 1mm thk laminate upto 3'-6" ht,12 mm glass with rounded edges, and void for the costumers conversation window detail in dwg file. Thank you for downloading the Autocad drawing file and other CAD program files from our website.
Uploaded by:

