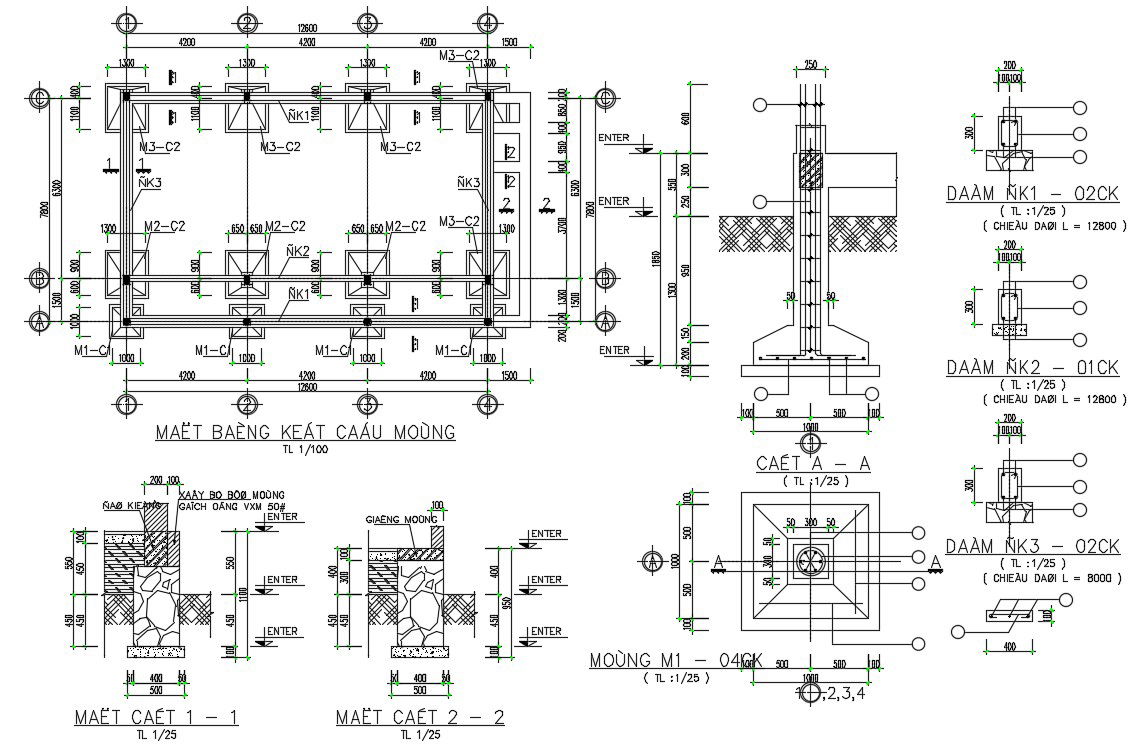House Foundation Plan And Column Section CAD Drawing Download DWG File
Description
The construction house foundation plan and column section CAD drawing which consist 1000X1000 mm strength design which is multiply the working loads by the load factor to obtain on column. For more details download the AutoCAD drawing file. Thank you for downloading the AutoCAD drawing file and other CAD program files from our website.
Uploaded by:

