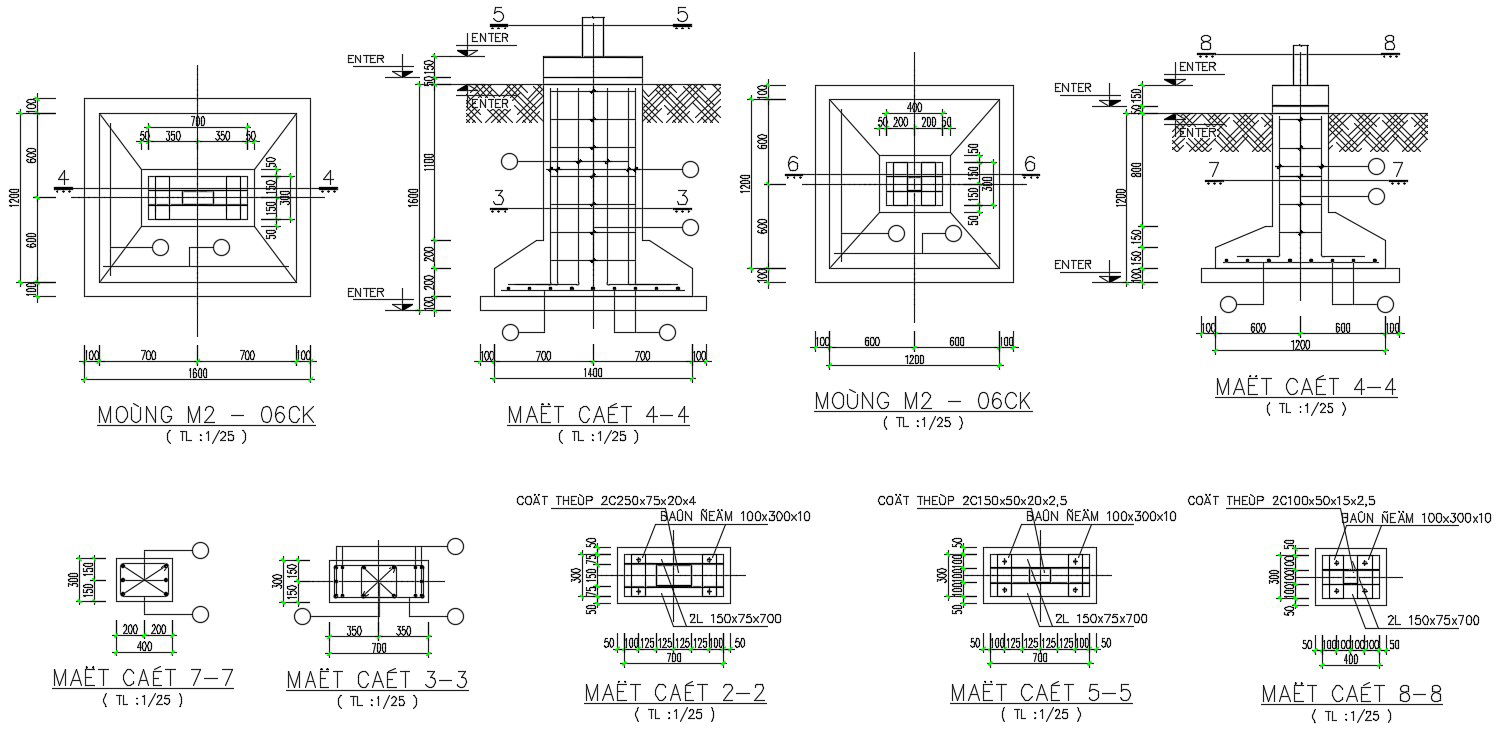Column And Foundation Concrete Drawing Download DWG File
Description
The construction column foundation plan and section CAD drawing that shows 1600X1400mm and 1200X1200 mm size of column footing foundation and different size of column detail. the concrete dimensions and reinforcements so that the member strength are adequate to resist forces resulting from certain hypothetical overload stages view in dwg drawing. Thank you for downloading the AutoCAD drawing file and other CAD program files from our website.
Uploaded by:

