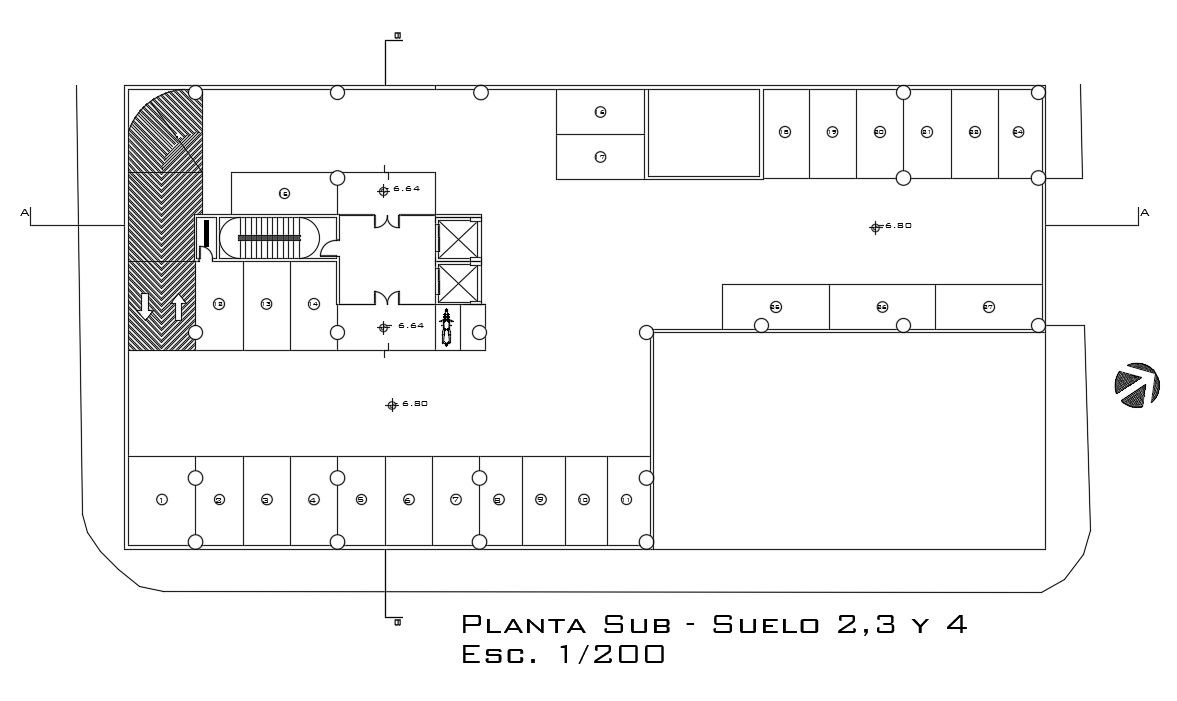Free Download Basement Parking Plan AutoCAD Drawing DWG File
Description
The basement parking plant autocad drawing that shows ramp down 20 unit capacity of car parking, 2 wheeler parking, security room box, elevators, staircase and ramp way in dwg file. Thank you for downloading the Autocad drawing file and other CAD program files.
Uploaded by:
