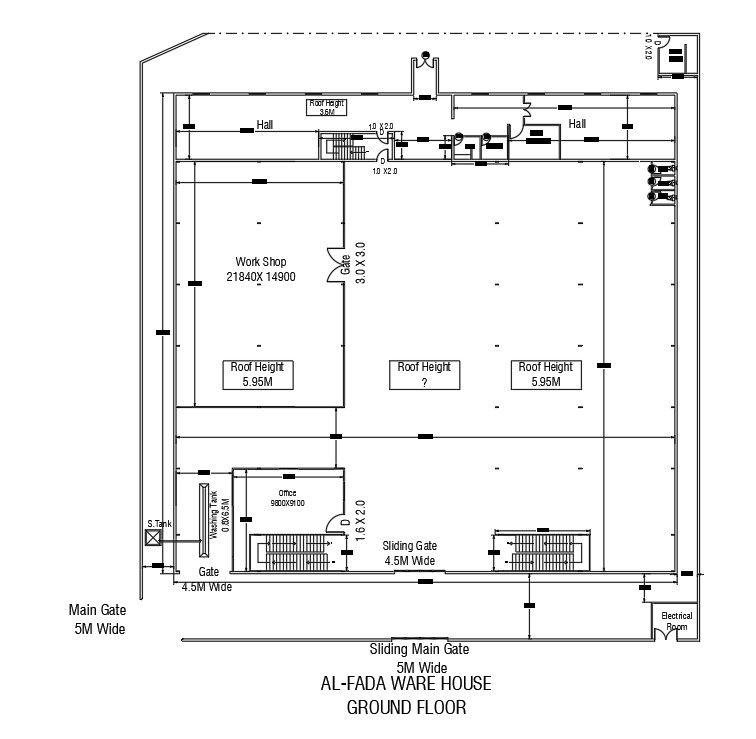Download Ware House Plan Free Download DWG File
Description
The ware house ground floor plan that shows work shop, administration office, 4.5 m wide sliding door, staircase, total 5.95 m roof height, wide hall and 5 m wide main entrance gate detail in DWG file. Thank you for downloading the Autocad drawing file and other CAD program files from our website.
Uploaded by:

