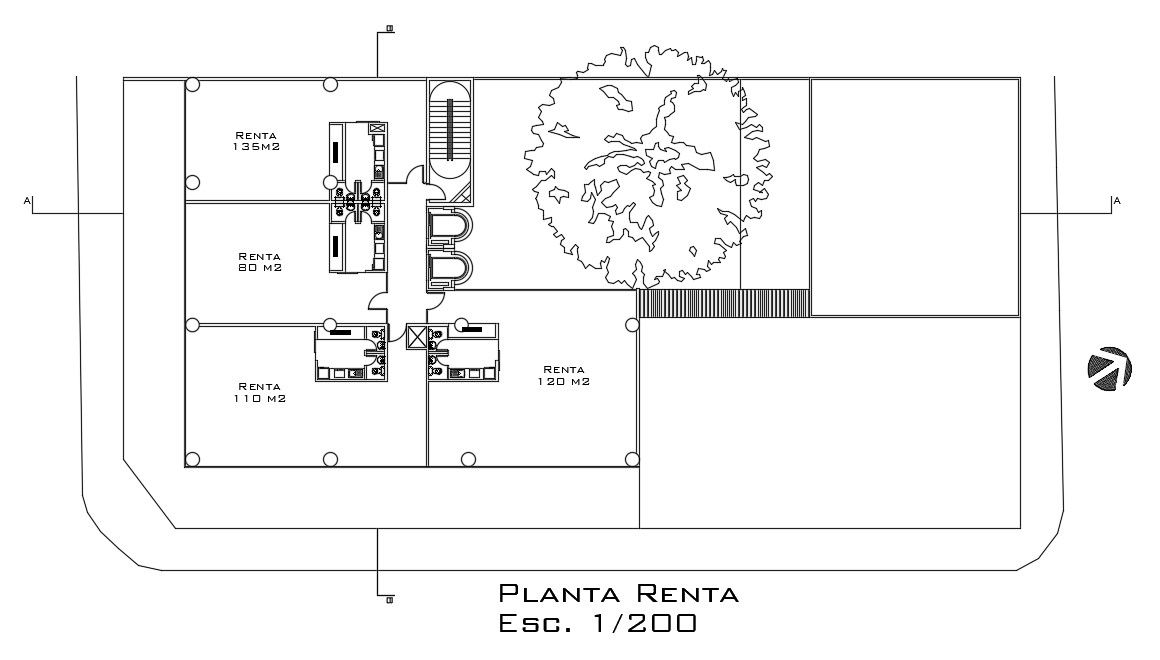Corporate Office Layout Plan Free Download DWG File
Description
The corporate office floor plan AutoCAD drawing that shows 4 different size of office with an attached toilet and pantry. the member strength are adequate to resist forces resulting from certain hypothetical overload stages and 2 lift elevator and staircase detail in dwg file. Thank you for downloading the Autocad drawing file and other CAD program files from our website.
Uploaded by:
