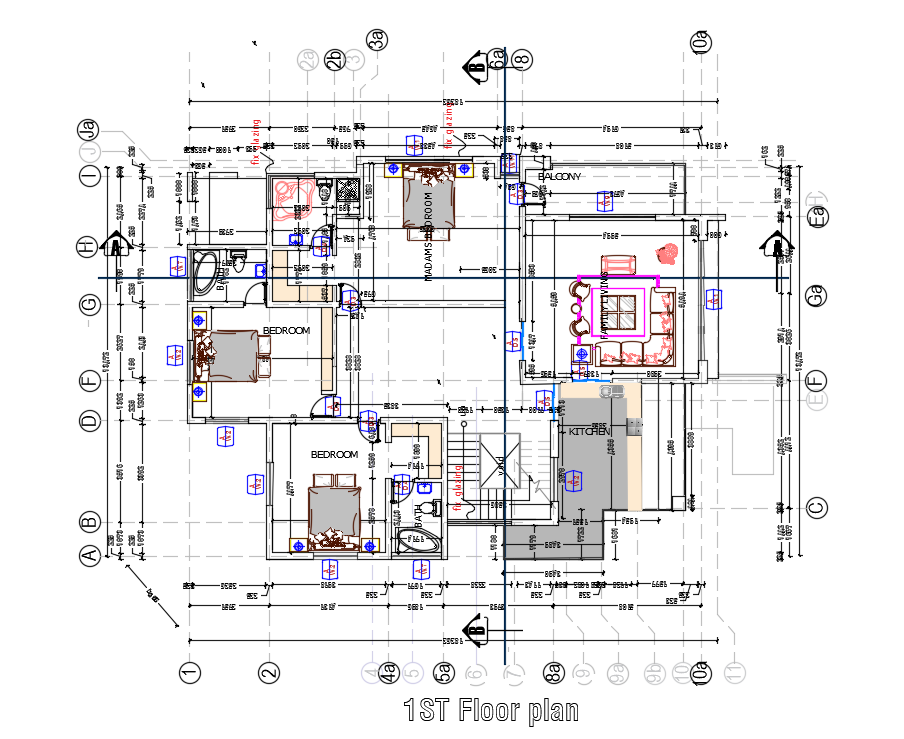Architecture House First Floor Plan AutoCAD Drawing Download DWG File
Description
The architecture house first-floor plan AutoCAD drawing consists of 3 master bedrooms, living room, kitchen, dining area, and staircase with all measurement detail. also has construction centerline plan and interior furniture layout design in dwg file. Download architecture house plan with centerline plot size detail in AutoCAD format.
Uploaded by:

