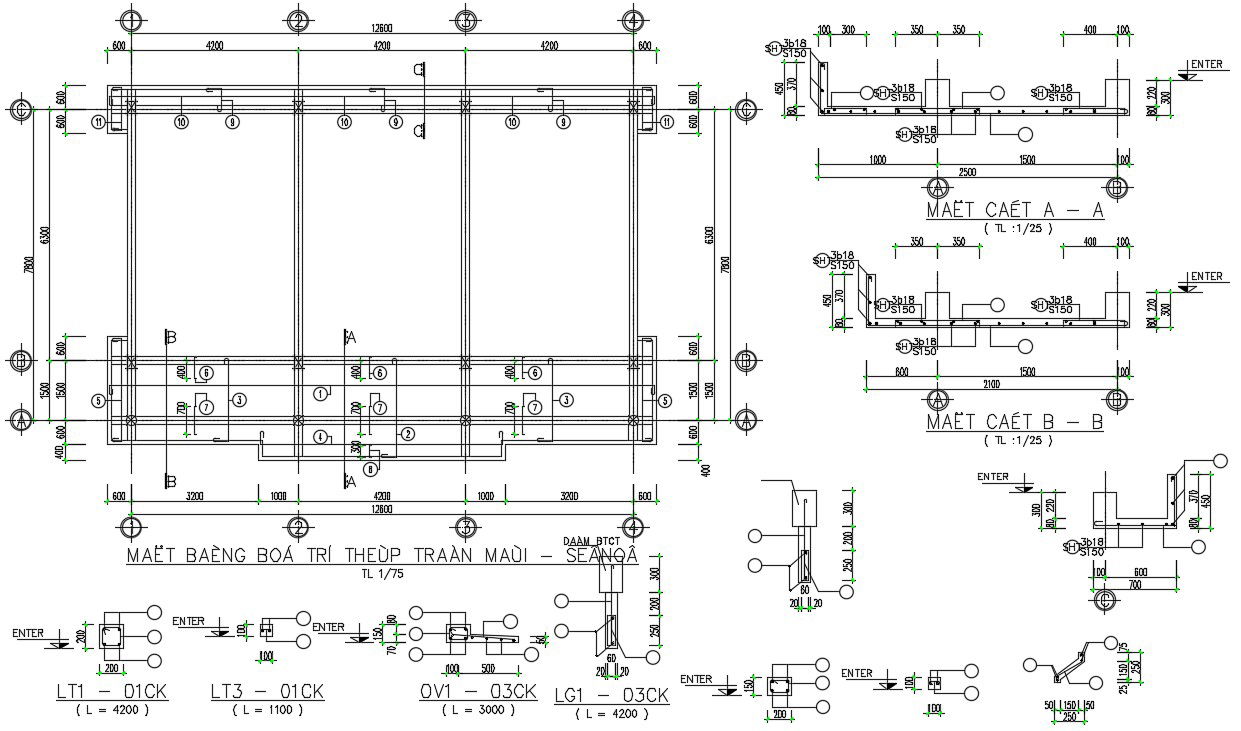Constriction Centre Line Plan Drawing Free Download DWG File
Description
the concrete construction AutoCAD drawing that shows column layout plan and center line plan which consist members are selected that will have enough strength to resist the factored load of building. Thank you for downloading the AutoCAD drawing file and other CAD program files from our website.
File Type:
DWG
File Size:
385 KB
Category::
Construction
Sub Category::
Construction Detail Drawings
type:
Free
Uploaded by:

